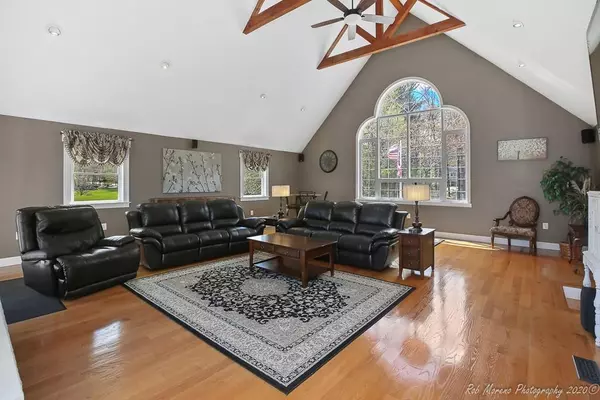For more information regarding the value of a property, please contact us for a free consultation.
63 Highland Rd Merrimac, MA 01860
Want to know what your home might be worth? Contact us for a FREE valuation!

Our team is ready to help you sell your home for the highest possible price ASAP
Key Details
Sold Price $628,000
Property Type Single Family Home
Sub Type Single Family Residence
Listing Status Sold
Purchase Type For Sale
Square Footage 2,870 sqft
Price per Sqft $218
MLS Listing ID 72656737
Sold Date 06/26/20
Style Cape
Bedrooms 3
Full Baths 2
Half Baths 1
Year Built 2002
Annual Tax Amount $7,013
Tax Year 2020
Lot Size 1.840 Acres
Acres 1.84
Property Description
WOW! This home will sure to amaze the moment you walk through the door! Newer spacious, eat-in, cherry, granite kitchen w/ a commercial grade gas stove & oversized island has all the bells & whistles. Up a few steps & you are in the most remarkable sun-splashed great room: beamed cathedral ceiling, fireplace, wet bar & French doors to the oversized deck makes this THE place to watch the big game! Formal dining room w/ a chair rail/ crown molding & a beautiful fireplaced living room for those special times. 1st floor guest room/ office, half bath & laundry. The 2nd floor offers 2 well sized bedrooms, guest bath & a master suite. Hardwood floors throughout. Walk out basement offers future expansion, The pièce de résistance is the stunning 2 acre lot, w/ a flat back yard that backs up to conservation land! Want to play some hoops? You have a court! Want to bring the horses home? You have the space & trail adjacent! THIS WILL NOT LAST. 1ST SHOWINGS SUNDAY TO WELL QUALIFIED BUYERS!
Location
State MA
County Essex
Zoning AR
Direction Church Street off of Route 110 continue straight turns into Highland Road
Rooms
Family Room Flooring - Hardwood, Wet Bar, Deck - Exterior, Exterior Access
Basement Full, Walk-Out Access, Interior Entry, Garage Access, Concrete, Unfinished
Primary Bedroom Level Second
Dining Room Flooring - Hardwood, Chair Rail
Kitchen Flooring - Hardwood, Dining Area, Countertops - Stone/Granite/Solid, Kitchen Island, Deck - Exterior, Exterior Access, Stainless Steel Appliances, Gas Stove, Lighting - Pendant
Interior
Interior Features Home Office
Heating Forced Air, Natural Gas
Cooling None
Flooring Tile, Hardwood, Flooring - Hardwood
Fireplaces Number 1
Fireplaces Type Family Room, Living Room
Appliance Range, Dishwasher, Microwave, Refrigerator, Washer, Dryer, Range Hood, Gas Water Heater, Water Heater, Utility Connections for Gas Range
Laundry Flooring - Stone/Ceramic Tile, Main Level, First Floor
Exterior
Garage Spaces 2.0
Community Features Park, Walk/Jog Trails, Conservation Area, Highway Access, House of Worship, Public School
Utilities Available for Gas Range
Roof Type Shingle
Total Parking Spaces 4
Garage Yes
Building
Lot Description Level
Foundation Concrete Perimeter
Sewer Private Sewer
Water Public
Schools
Elementary Schools Merrimac Elem
Middle Schools Pentucket
High Schools Pentucket
Others
Acceptable Financing Contract
Listing Terms Contract
Read Less
Bought with Richard Coco • RE/MAX Partners
GET MORE INFORMATION



