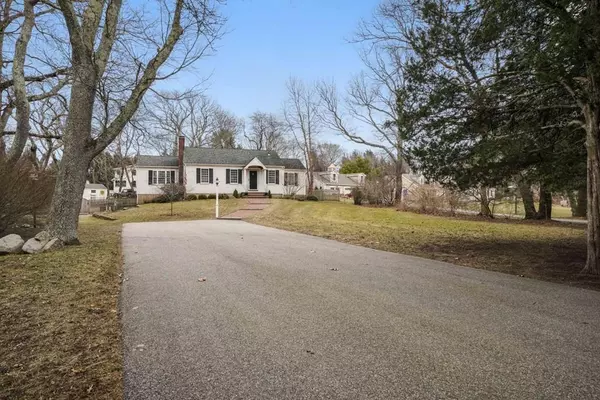For more information regarding the value of a property, please contact us for a free consultation.
2 Jones River Dr Kingston, MA 02364
Want to know what your home might be worth? Contact us for a FREE valuation!

Our team is ready to help you sell your home for the highest possible price ASAP
Key Details
Sold Price $415,000
Property Type Single Family Home
Sub Type Single Family Residence
Listing Status Sold
Purchase Type For Sale
Square Footage 1,076 sqft
Price per Sqft $385
MLS Listing ID 72628927
Sold Date 06/26/20
Style Ranch
Bedrooms 2
Full Baths 1
Year Built 1954
Annual Tax Amount $5,535
Tax Year 2019
Lot Size 0.580 Acres
Acres 0.58
Property Description
Introducing an adorable ranch on town sewer just 2 blocks from the water and historic Jones River Landing in the much desired "Ah-De-Nah" neighborhood...the meaning of which is said to be "A Good Place To Stay"! This lovely home offers an open floor plan, a cathedral kitchen with soapstone counters, hardwood floors in the dining and living rooms, a working fireplace, screened porch, fenced rear yard, patio, storage shed, built-in shelving, and a lower level family room/3rd bedroom option. All appliances to remain, heating and hot water systems brand new, and attic has 14" of blown-in insulation. The neighborhood sits on the edge of Duxbury and is also adjacent to the scenic Bay Farm conservation area & trails, Cretinon's Farm Stand, convenient to shopping, restaurants, highway and train. There is much to love about both this home and location, and we look forward to showing it to you in person!
Location
State MA
County Plymouth
Zoning R
Direction Loring or Landing to River to Jones River Dr.
Rooms
Family Room Walk-In Closet(s), Closet, Flooring - Wall to Wall Carpet
Basement Full, Partially Finished
Primary Bedroom Level First
Dining Room Flooring - Hardwood, Chair Rail, Open Floorplan
Kitchen Cathedral Ceiling(s), Flooring - Stone/Ceramic Tile, Countertops - Upgraded, Open Floorplan
Interior
Heating Forced Air, Oil
Cooling None
Fireplaces Number 1
Fireplaces Type Living Room
Laundry In Basement
Exterior
Exterior Feature Rain Gutters, Garden
Fence Fenced
Community Features Public Transportation, Shopping, Pool, Tennis Court(s), Park, Walk/Jog Trails, Stable(s), Golf, Medical Facility, Laundromat, Conservation Area, Highway Access, House of Worship, Marina, Private School, Public School, T-Station, University
Waterfront Description Beach Front, Beach Access, Bay, Harbor, River, Walk to, 0 to 1/10 Mile To Beach, Beach Ownership(Public)
Total Parking Spaces 8
Garage No
Building
Lot Description Corner Lot, Wooded, Cleared
Foundation Block
Sewer Public Sewer
Water Public
Architectural Style Ranch
Read Less
Bought with David Cividino • Hartley Realty Group
GET MORE INFORMATION



