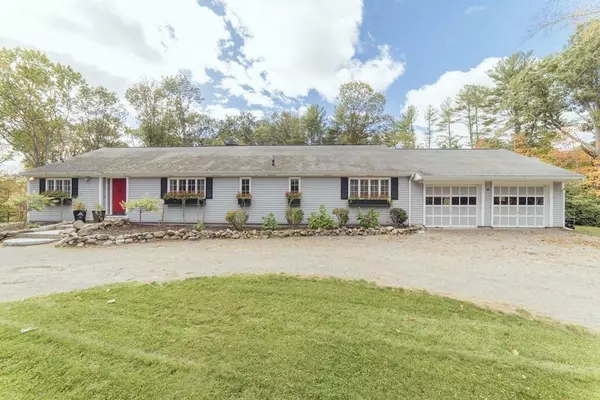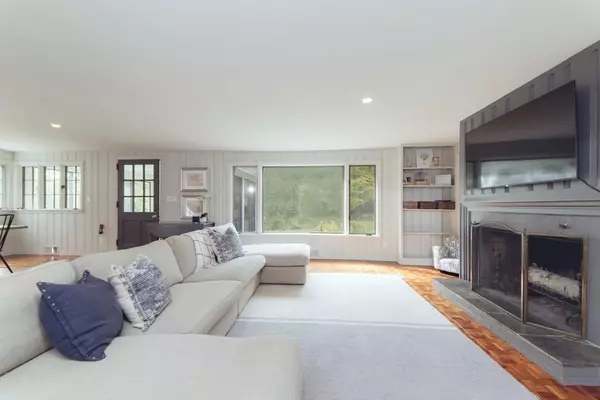For more information regarding the value of a property, please contact us for a free consultation.
68 Rock Maple Avenue Hamilton, MA 01982
Want to know what your home might be worth? Contact us for a FREE valuation!

Our team is ready to help you sell your home for the highest possible price ASAP
Key Details
Sold Price $705,000
Property Type Single Family Home
Sub Type Single Family Residence
Listing Status Sold
Purchase Type For Sale
Square Footage 2,176 sqft
Price per Sqft $323
MLS Listing ID 72634681
Sold Date 06/25/20
Style Ranch
Bedrooms 4
Full Baths 2
Year Built 1952
Annual Tax Amount $9,185
Tax Year 2019
Lot Size 0.930 Acres
Acres 0.93
Property Description
Spacious and private four-bedroom ranch located on an extremely desirable neighborhood street and a short distance from Hamilton Downtown Center. This inviting home offers an array of comforts and amenities including a flat & manicured backyard, single-level living, three-season porch, attached oversized two-car garage, finished basement, new HVAC system, 5 bedroom septic system, wood burning fireplaces, propane for cooking, generator hookup, and extra wide hallways. Don't miss out on this unique opportunity!
Location
State MA
County Essex
Zoning R1B
Direction Bay Road (Rt. 1A), left on Rock Maple Avenue.
Rooms
Basement Full, Partially Finished, Bulkhead, Concrete
Primary Bedroom Level First
Dining Room Flooring - Hardwood, Cable Hookup
Kitchen Flooring - Stone/Ceramic Tile, Breakfast Bar / Nook
Interior
Interior Features Ceiling Fan(s), Closet, Sun Room, Home Office, Play Room, Entry Hall, Internet Available - Unknown
Heating Central, Forced Air, Oil
Cooling Central Air
Flooring Wood, Tile, Flooring - Stone/Ceramic Tile, Flooring - Hardwood, Flooring - Wall to Wall Carpet
Fireplaces Number 2
Fireplaces Type Living Room, Bedroom
Appliance Range, Dishwasher, Microwave, Refrigerator, Washer, Dryer, Water Treatment, Oil Water Heater, Tank Water Heater, Utility Connections for Gas Range, Utility Connections for Gas Oven, Utility Connections for Electric Oven
Laundry In Basement, Washer Hookup
Exterior
Exterior Feature Rain Gutters, Garden, Outdoor Shower
Garage Spaces 2.0
Fence Invisible
Community Features Public Transportation, Shopping, Pool, Tennis Court(s), Park, Walk/Jog Trails, Medical Facility, Bike Path, Conservation Area, Highway Access, House of Worship, Public School, T-Station
Utilities Available for Gas Range, for Gas Oven, for Electric Oven, Washer Hookup
Roof Type Shingle
Total Parking Spaces 6
Garage Yes
Building
Lot Description Wooded, Cleared, Level
Foundation Concrete Perimeter
Sewer Private Sewer
Water Public
Architectural Style Ranch
Schools
Elementary Schools Hamilton Wenham
Middle Schools Miles River
High Schools Hwrhs
Others
Acceptable Financing Contract
Listing Terms Contract
Read Less
Bought with Christine Carpenter • Compass
GET MORE INFORMATION



