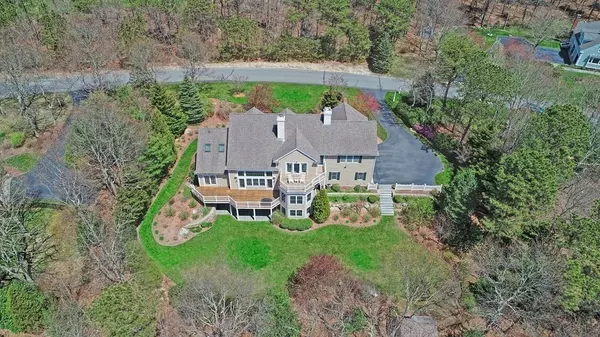For more information regarding the value of a property, please contact us for a free consultation.
45 Wellwood Circle Falmouth, MA 02536
Want to know what your home might be worth? Contact us for a FREE valuation!

Our team is ready to help you sell your home for the highest possible price ASAP
Key Details
Sold Price $1,000,000
Property Type Single Family Home
Sub Type Single Family Residence
Listing Status Sold
Purchase Type For Sale
Square Footage 4,268 sqft
Price per Sqft $234
Subdivision Ballymeade Estates
MLS Listing ID 72653492
Sold Date 06/19/20
Style Colonial, Shingle
Bedrooms 5
Full Baths 4
Half Baths 1
HOA Fees $112/ann
HOA Y/N true
Year Built 2002
Annual Tax Amount $8,323
Tax Year 2020
Lot Size 1.300 Acres
Acres 1.3
Property Description
Spectacular in every way! This warm, inviting and meticulously maintained Ballymeade home, complete with in-law apartment, home office and two master bedrooms, provides plenty of space for everyone.Two mahogany decks overlook the impeccable grounds, graced with stone walls, manicured lawn and wrap around front porch, seamlessly integrating the interior and exterior spaces. The dramatic stone fireplace is the perfect spot to gather and relax all year round! The gourmet sun-filled kitchen and dining area with its stunning wall of windows, stainless appliances, granite counters, center island w/beverage fridge & second sink will provide years of enjoyment when entertaining. Second floor features a gorgeous fireplaced master bedroom w/separate staircase to main level and a private deck; 2 additional large bedrooms and a spacious loft area. Walkout LL/offers in-law/guest apt, and game/media room. Easy access to beaches,golf,shopping and Shining Sea Bikeway, offering an unparalled lifestyle!
Location
State MA
County Barnstable
Zoning AGAA
Direction From the Bourne Bridge, take Rte 28 South to Rte 151 East, turn right into Ballymeade Estates.
Rooms
Family Room Cathedral Ceiling(s), Ceiling Fan(s), Flooring - Hardwood, Balcony - Interior, French Doors, Deck - Exterior, Exterior Access, Open Floorplan, Recessed Lighting
Basement Full, Finished, Walk-Out Access, Interior Entry, Garage Access
Primary Bedroom Level Second
Kitchen Flooring - Hardwood, Dining Area, Countertops - Stone/Granite/Solid, French Doors, Kitchen Island, Cabinets - Upgraded, Deck - Exterior, Open Floorplan, Recessed Lighting, Stainless Steel Appliances, Wine Chiller, Gas Stove, Lighting - Sconce, Lighting - Pendant, Lighting - Overhead, Crown Molding
Interior
Interior Features Bathroom - Full, Bathroom - Tiled With Shower Stall, Walk-In Closet(s), Dining Area, Pantry, Countertops - Stone/Granite/Solid, Kitchen Island, Enclosed Shower - Fiberglass, Open Floorplan, Recessed Lighting, Ceiling Fan(s), Closet - Double, Closet/Cabinets - Custom Built, Open Floor Plan, Ceiling - Vaulted, Balcony - Interior, Ceiling - Cathedral, Wainscoting, Lighting - Overhead, In-Law Floorplan, Home Office, Game Room, Mud Room, Loft, Foyer, Central Vacuum
Heating Central, Forced Air, Natural Gas
Cooling Central Air
Flooring Tile, Carpet, Hardwood, Flooring - Wall to Wall Carpet, Flooring - Wood, Flooring - Stone/Ceramic Tile, Flooring - Hardwood
Fireplaces Number 2
Fireplaces Type Family Room, Master Bedroom
Appliance Oven, Dishwasher, Microwave, Countertop Range, Refrigerator, Washer, Dryer, Vacuum System, Range Hood, Gas Water Heater, Plumbed For Ice Maker, Utility Connections for Gas Range, Utility Connections for Gas Oven, Utility Connections for Gas Dryer, Utility Connections Outdoor Gas Grill Hookup
Laundry Dryer Hookup - Gas, Washer Hookup, Closet/Cabinets - Custom Built, Flooring - Stone/Ceramic Tile, Gas Dryer Hookup, Lighting - Overhead, First Floor
Exterior
Exterior Feature Storage, Professional Landscaping, Sprinkler System, Decorative Lighting, Outdoor Shower, Stone Wall
Garage Spaces 3.0
Community Features Shopping, Pool, Walk/Jog Trails, Golf, Bike Path, Conservation Area, Highway Access
Utilities Available for Gas Range, for Gas Oven, for Gas Dryer, Washer Hookup, Icemaker Connection, Generator Connection, Outdoor Gas Grill Hookup
Waterfront Description Beach Front, Ocean, Beach Ownership(Public)
Roof Type Shingle
Total Parking Spaces 6
Garage Yes
Building
Lot Description Wooded, Level
Foundation Concrete Perimeter
Sewer Private Sewer
Water Public
Architectural Style Colonial, Shingle
Others
Senior Community false
Acceptable Financing Seller W/Participate
Listing Terms Seller W/Participate
Read Less
Bought with Laura Fiorillo • Cape Lifestyle Real Estate
GET MORE INFORMATION



