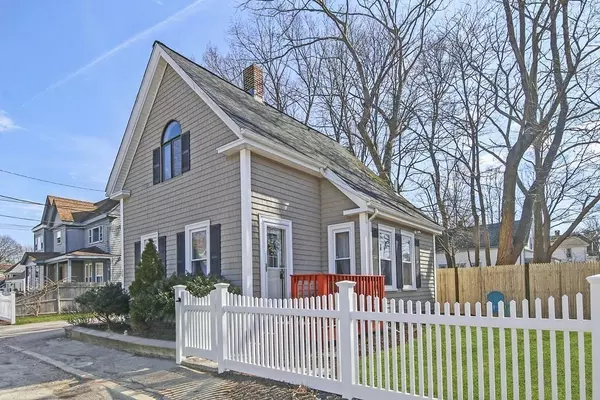For more information regarding the value of a property, please contact us for a free consultation.
50 Linden Street Rockland, MA 02370
Want to know what your home might be worth? Contact us for a FREE valuation!

Our team is ready to help you sell your home for the highest possible price ASAP
Key Details
Sold Price $308,000
Property Type Single Family Home
Sub Type Single Family Residence
Listing Status Sold
Purchase Type For Sale
Square Footage 932 sqft
Price per Sqft $330
Subdivision Downtown
MLS Listing ID 72634353
Sold Date 06/24/20
Style Colonial, Farmhouse, Carriage House
Bedrooms 2
Full Baths 1
Year Built 1909
Annual Tax Amount $4,214
Tax Year 2020
Lot Size 3,049 Sqft
Acres 0.07
Property Description
OPEN HOUSE CANCELLED! 2 Bed/1 Bath Dollhouse Colonial in the heart of downtown Rockland. Inside the main floor shows a cute kitchen w/lots of cupboard space, natural light, and breakfast nook is inspiring. Just around the corner an open dining and sitting room shows rich and warm hardwoods, and a custom built-in hutch. The cozy living room is open to the dining room and all is easily accessible to the newly fenced in yard! Great space for entertaining family & friends. Modern bath has beautiful decor plus radiant heated flooring. Upstairs has two spacious bedrooms; and master features vaulted ceilings with recessed lighting and new window set. Forced air Heat, Central Air, Oversized Storage shed, and all the Curb appeal you can handle make this house truly a home. Side street location w/tons of amenities just around the corner; they include shoppes, restaurants, Dunkin, Walking trail, Schools and more. Charming and adorable both inside and out!
Location
State MA
County Plymouth
Zoning RES
Direction Union Street to Linden Park
Rooms
Basement Partial, Interior Entry, Bulkhead, Sump Pump, Dirt Floor, Concrete
Primary Bedroom Level Second
Dining Room Closet/Cabinets - Custom Built, Flooring - Hardwood, Exterior Access, Open Floorplan
Kitchen Ceiling Fan(s), Dining Area
Interior
Heating Forced Air, Oil
Cooling Central Air
Flooring Vinyl, Carpet, Laminate, Hardwood
Appliance Range, Dishwasher, Microwave, Refrigerator, Electric Water Heater, Plumbed For Ice Maker, Utility Connections for Electric Range, Utility Connections for Electric Dryer
Laundry Washer Hookup
Exterior
Exterior Feature Rain Gutters, Storage
Fence Fenced/Enclosed, Fenced
Community Features Shopping, Park, Walk/Jog Trails, Public School
Utilities Available for Electric Range, for Electric Dryer, Washer Hookup, Icemaker Connection
Roof Type Shingle
Total Parking Spaces 4
Garage No
Building
Lot Description Cleared, Level
Foundation Stone
Sewer Public Sewer
Water Public
Architectural Style Colonial, Farmhouse, Carriage House
Schools
Elementary Schools Memorial Park
Middle Schools Rogers Middle
High Schools Rhs
Read Less
Bought with Michael Bulman • Conway - Dorchester
GET MORE INFORMATION



