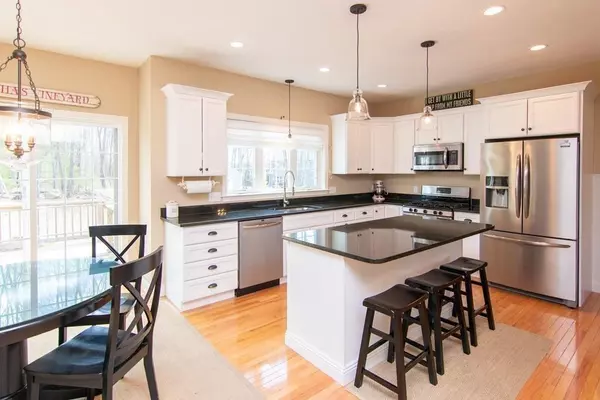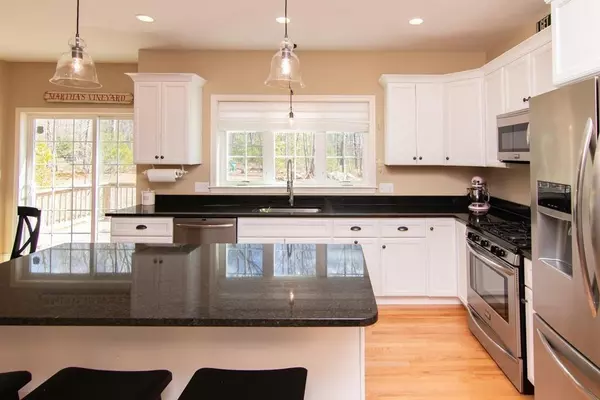For more information regarding the value of a property, please contact us for a free consultation.
62 Oak Hill Ave Wrentham, MA 02093
Want to know what your home might be worth? Contact us for a FREE valuation!

Our team is ready to help you sell your home for the highest possible price ASAP
Key Details
Sold Price $630,000
Property Type Single Family Home
Sub Type Single Family Residence
Listing Status Sold
Purchase Type For Sale
Square Footage 2,928 sqft
Price per Sqft $215
Subdivision The Preserve At Oakhill
MLS Listing ID 72643613
Sold Date 07/06/20
Style Colonial
Bedrooms 4
Full Baths 2
Half Baths 1
HOA Fees $125/qua
HOA Y/N true
Year Built 2014
Annual Tax Amount $8,816
Tax Year 2020
Lot Size 0.840 Acres
Acres 0.84
Property Description
Picture it, Quarantine 2020! You are home swiping through homes and nothing seems right then all of a sudden, you see it and you can't believe your eyes!! Could it be? Is this the one?! The answer is YES! This remarkable home is now available at the highly coveted - Perserve at Oak Hill neighborhood. Original owner of the model home when purchased w/many upgrades added. Sitting on the farmers porch or laying out by the hammock, the lazy days of Summer upon you and you are in your happy place! The home is amazing, the neighborhood is welcoming and you have nothing to do but relax. Breathe in and enjoy every ounce of your new home. Fast Forward to Autumn and cool nights by the warm fire pit. The cold days of winter and the cozy gas fireplace and serene setting will leave you speechless wanting to enjoy a snow day. The commuter rail and 495 only 12 short minutes away. CDC Guidelines - masks & Gloves must be worn. Schedule a showing today - a quick closing is possible.
Location
State MA
County Norfolk
Zoning R-87
Direction West to Oakhill, house is set up from the street. Register for open house, send message for time.
Rooms
Family Room Flooring - Wall to Wall Carpet, Open Floorplan
Basement Full
Primary Bedroom Level Second
Dining Room Flooring - Hardwood, Open Floorplan, Wainscoting
Kitchen Flooring - Hardwood, Dining Area, Pantry, Countertops - Stone/Granite/Solid, Recessed Lighting, Slider, Stainless Steel Appliances
Interior
Interior Features Entrance Foyer
Heating Central, Forced Air, Natural Gas
Cooling Central Air
Flooring Wood, Tile, Carpet, Flooring - Hardwood
Fireplaces Number 1
Fireplaces Type Living Room
Appliance Range, Dishwasher, Microwave, Utility Connections for Gas Range, Utility Connections for Gas Oven, Utility Connections for Electric Dryer
Laundry Flooring - Stone/Ceramic Tile, Second Floor, Washer Hookup
Exterior
Exterior Feature Sprinkler System
Garage Spaces 2.0
Community Features Public Transportation, Shopping, Walk/Jog Trails, Highway Access, House of Worship, Public School, T-Station
Utilities Available for Gas Range, for Gas Oven, for Electric Dryer, Washer Hookup
Roof Type Shingle
Total Parking Spaces 6
Garage Yes
Building
Foundation Concrete Perimeter
Sewer Other
Water Private
Schools
Elementary Schools Delaney/Roderic
Middle Schools Kp Middle North
High Schools Kp High School
Read Less
Bought with Korey Welch • Boom Realty
GET MORE INFORMATION



