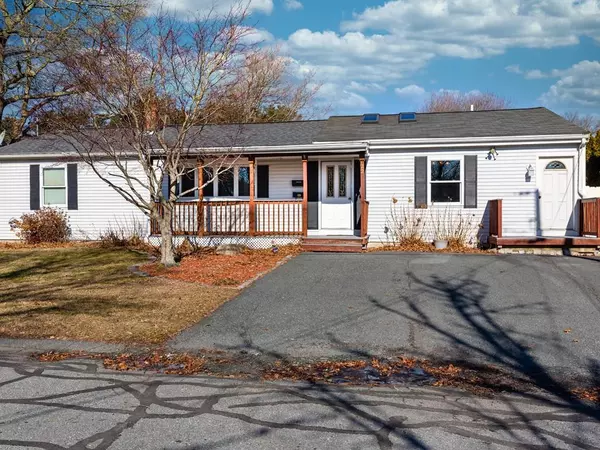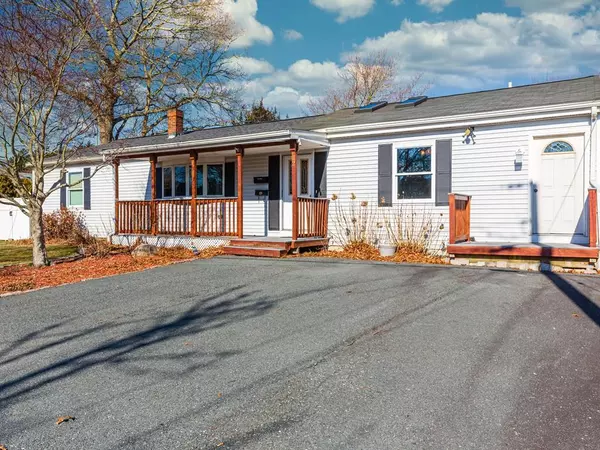For more information regarding the value of a property, please contact us for a free consultation.
22 Ivy Rd New Bedford, MA 02745
Want to know what your home might be worth? Contact us for a FREE valuation!

Our team is ready to help you sell your home for the highest possible price ASAP
Key Details
Sold Price $298,000
Property Type Single Family Home
Sub Type Single Family Residence
Listing Status Sold
Purchase Type For Sale
Square Footage 1,740 sqft
Price per Sqft $171
Subdivision Pine Hill Acres
MLS Listing ID 72642870
Sold Date 07/06/20
Style Ranch
Bedrooms 3
Full Baths 2
HOA Y/N false
Year Built 1966
Annual Tax Amount $4,366
Tax Year 2019
Lot Size 7,840 Sqft
Acres 0.18
Property Description
***OPEN HOUSE CANCELLED*** ACCEPTED OFFER. Even with the changing conditions in the housing market today, one fact remains, there is still a serious shortage of affordable homes for buyers to choose from. As of 4/10/20 there are only 4 ranch style homes for sale in this far north end location of New Bedford. Please take a moment to consider this 3 bedroom, 2 bathroom 1740 Sq. Ft. modified ranch. This home offers its new owners a boat load of opportunities. There was a generous addition done which made way for a large bright open kitchen featuring cathedral ceilings, ample storage, and a great peninsula. A second bathroom was also added to accomodate your growing family. This home also offers bonus space. Working from home is becoming more common, theres a great private room for your home office with its own exterior access, and separate storage. How about a fenced in backyard for children & pets to play safel
Location
State MA
County Bristol
Area Far North
Zoning RA
Direction Phillips Rd to Birchwood Dr. to Ivy Rd.
Rooms
Family Room Ceiling Fan(s), Flooring - Wall to Wall Carpet, Recessed Lighting
Basement Full, Interior Entry, Bulkhead, Sump Pump, Concrete, Unfinished
Primary Bedroom Level First
Dining Room Ceiling Fan(s), Flooring - Laminate
Kitchen Skylight, Cathedral Ceiling(s), Ceiling Fan(s), Flooring - Laminate, Recessed Lighting
Interior
Interior Features Ceiling Fan(s), Bonus Room
Heating Forced Air, Natural Gas
Cooling Window Unit(s)
Flooring Carpet, Laminate, Flooring - Wall to Wall Carpet
Appliance Range, Dishwasher, Refrigerator, Gas Water Heater, Utility Connections for Gas Range
Laundry Gas Dryer Hookup, Washer Hookup, In Basement
Exterior
Fence Fenced/Enclosed, Fenced
Community Features Highway Access
Utilities Available for Gas Range
Roof Type Shingle
Total Parking Spaces 4
Garage No
Building
Lot Description Level
Foundation Concrete Perimeter
Sewer Public Sewer
Water Public
Architectural Style Ranch
Others
Senior Community false
Acceptable Financing Contract
Listing Terms Contract
Read Less
Bought with Phil and Debbie Rose • LAER Realty Partners / Rose Homes & Real Estate
GET MORE INFORMATION



