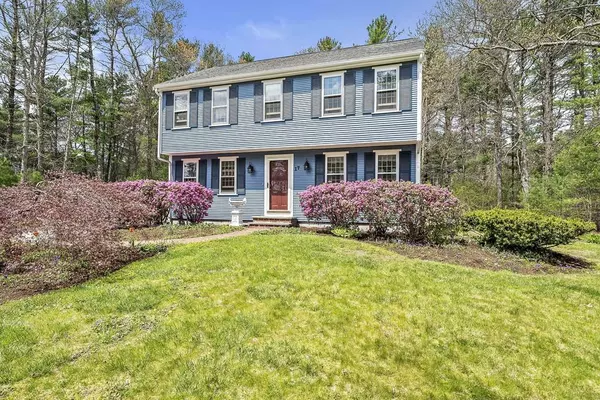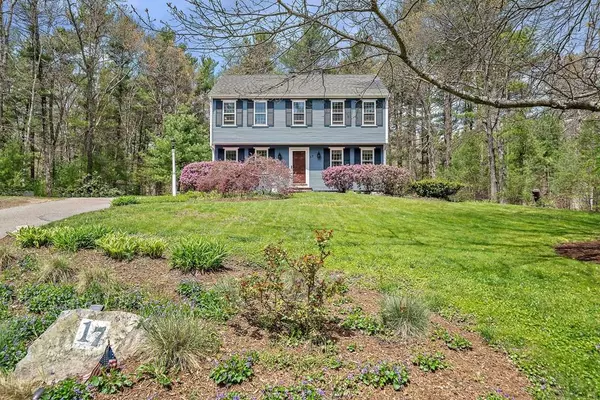For more information regarding the value of a property, please contact us for a free consultation.
17 Pine Brook Dr. Kingston, MA 02364
Want to know what your home might be worth? Contact us for a FREE valuation!

Our team is ready to help you sell your home for the highest possible price ASAP
Key Details
Sold Price $466,500
Property Type Single Family Home
Sub Type Single Family Residence
Listing Status Sold
Purchase Type For Sale
Square Footage 2,186 sqft
Price per Sqft $213
MLS Listing ID 72653395
Sold Date 07/02/20
Style Colonial
Bedrooms 4
Full Baths 1
Half Baths 1
Year Built 1985
Annual Tax Amount $6,626
Tax Year 2020
Lot Size 0.700 Acres
Acres 0.7
Property Description
Here is your chance to live in this very popular subdivision of Kingston! OPEN HOUSE THIS SATURDAY THE 23RD FROM 12 TO 2 BY APPOINTMENT ONLY! This fabulous 4 bedroom home is open floor plan in the Kitchen, Dining Room and Office. Wonderful Family Room with fireplace, slider to the 3 season porch and large deck overlooking a beautiful back yard with mature plantings, also a great shed and fire pit! Laundry is in the half bath off the kitchen. Upstairs has 4 great size bedrooms and a full bath, all loaded with great closet space. The lower level will impress you with a large game room, 2nd office (with plenty of options) and a work room. Plenty of storage. All this is set on a beautiful lot in a wonderful neighborhood setting.
Location
State MA
County Plymouth
Zoning res
Direction Exit 9 to Brook to Silver Lake Drive to Pine Brook
Rooms
Family Room Flooring - Stone/Ceramic Tile, Slider, Sunken
Basement Full, Partially Finished, Interior Entry
Primary Bedroom Level Second
Dining Room Flooring - Stone/Ceramic Tile, Open Floorplan, Lighting - Pendant
Kitchen Flooring - Stone/Ceramic Tile, Countertops - Upgraded, Kitchen Island, Open Floorplan, Remodeled
Interior
Interior Features Slider, Closet, Sun Room, Play Room, Home Office
Heating Baseboard, Oil
Cooling None
Flooring Tile, Carpet, Laminate, Flooring - Wood, Flooring - Wall to Wall Carpet
Fireplaces Number 1
Fireplaces Type Family Room
Appliance Range, Dishwasher, Microwave, Vacuum System - Rough-in
Laundry First Floor
Exterior
Exterior Feature Storage, Professional Landscaping, Sprinkler System, Fruit Trees, Garden
Community Features Public Transportation, Shopping, Pool, Tennis Court(s)
Waterfront Description Beach Front, Bay, Ocean, Beach Ownership(Public)
Roof Type Shingle
Total Parking Spaces 4
Garage No
Building
Lot Description Wooded
Foundation Concrete Perimeter
Sewer Private Sewer
Water Public
Architectural Style Colonial
Read Less
Bought with Valerie Ribeiro • WEICHERT, REALTORS® - Briarwood Real Estate
GET MORE INFORMATION



