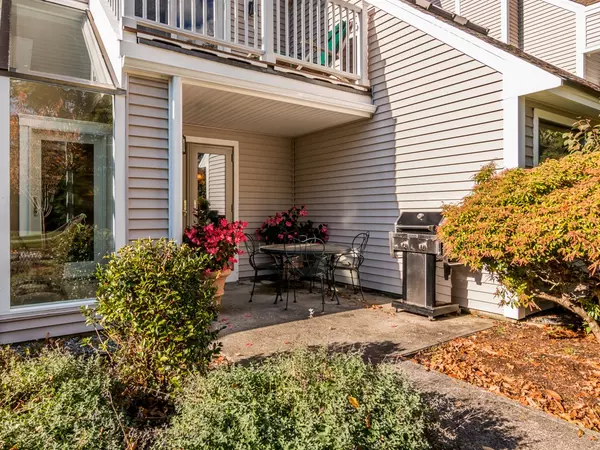For more information regarding the value of a property, please contact us for a free consultation.
300 Willow Street #2 Hamilton, MA 01982
Want to know what your home might be worth? Contact us for a FREE valuation!

Our team is ready to help you sell your home for the highest possible price ASAP
Key Details
Sold Price $730,000
Property Type Condo
Sub Type Condominium
Listing Status Sold
Purchase Type For Sale
Square Footage 3,341 sqft
Price per Sqft $218
MLS Listing ID 72586887
Sold Date 06/30/20
Bedrooms 3
Full Baths 2
Half Baths 1
HOA Fees $600/mo
HOA Y/N true
Year Built 1986
Annual Tax Amount $9,761
Tax Year 2019
Property Description
Enjoy all that Hamilton has to offer from the comfort of this beautifully appointed three-bedroom townhome, conveniently located in the village with easy access to trails, shops, restaurants, Patton Park and the train to Boston. The first floor has ample room for entertaining with an expansive and light-filled living room with soaring cathedral ceiling, double-sided fireplace separating formal dining and living rooms, and a sunny solarium and new custom eat-in kitchen. A two-story master bedroom suite offers luxurious respite with a fireplace, new custom closet, and new marble ensuite soaking tub and large walk-in shower. Two large additional bedrooms have custom closets and share a new bathroom with glass-enclosed walk-in shower. The finished third floor bonus room and separate loft offer flexible options as family room and office. Completely updated in 2016, this home offers hardwood floors, custom built-ins, recessed lighting, A/C, and a two-car attached garage
Location
State MA
County Essex
Area South Hamilton
Zoning R1A
Direction Bay Road to Asbury Street left on Willow Street entrance to 300 Willow Street will be on right
Rooms
Primary Bedroom Level Second
Dining Room Flooring - Hardwood, French Doors, Chair Rail, Exterior Access, Remodeled
Kitchen Flooring - Hardwood, Dining Area, Countertops - Stone/Granite/Solid, Breakfast Bar / Nook, Cabinets - Upgraded, Cable Hookup, Recessed Lighting, Remodeled, Stainless Steel Appliances, Gas Stove
Interior
Interior Features Bathroom - Half, Closet, Ceiling - Cathedral, Ceiling Fan(s), High Speed Internet Hookup, Balcony - Interior, Chair Rail, Entry Hall, Sun Room, Bonus Room, Loft, Sitting Room, Central Vacuum, Internet Available - Broadband
Heating Central, Forced Air, Natural Gas
Cooling Central Air, Wall Unit(s)
Flooring Wood, Marble, Flooring - Marble, Flooring - Stone/Ceramic Tile, Flooring - Laminate, Flooring - Hardwood
Fireplaces Number 2
Fireplaces Type Dining Room, Living Room, Master Bedroom
Appliance Range, Dishwasher, Disposal, Trash Compactor, Microwave, Refrigerator, Washer, Dryer, Vacuum System, Range Hood, Gas Water Heater, Utility Connections for Gas Range
Laundry Flooring - Hardwood, Countertops - Stone/Granite/Solid, Main Level, Cabinets - Upgraded, Recessed Lighting, Remodeled, Washer Hookup, First Floor
Exterior
Exterior Feature Decorative Lighting, Fruit Trees, Garden, Professional Landscaping, Sprinkler System
Garage Spaces 2.0
Community Features Public Transportation, Shopping, Pool, Tennis Court(s), Park, Walk/Jog Trails, Stable(s), Golf, Bike Path, Conservation Area, House of Worship, Private School, Public School
Utilities Available for Gas Range
Waterfront Description Beach Front, Lake/Pond, Ocean, Beach Ownership(Public)
Roof Type Shingle
Total Parking Spaces 2
Garage Yes
Building
Story 3
Sewer Private Sewer
Water Public
Schools
Middle Schools Miles River
High Schools Hw Regional Hs
Others
Pets Allowed Yes
Senior Community false
Read Less
Bought with Deborah Vivian • J. Barrett & Company
GET MORE INFORMATION



