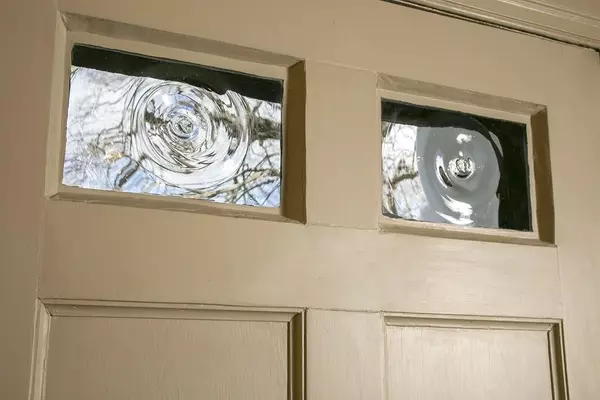For more information regarding the value of a property, please contact us for a free consultation.
194 Main Street Kingston, MA 02364
Want to know what your home might be worth? Contact us for a FREE valuation!

Our team is ready to help you sell your home for the highest possible price ASAP
Key Details
Sold Price $447,000
Property Type Single Family Home
Sub Type Single Family Residence
Listing Status Sold
Purchase Type For Sale
Square Footage 3,024 sqft
Price per Sqft $147
Subdivision Jones River Village
MLS Listing ID 72641177
Sold Date 06/30/20
Style Colonial, Antique
Bedrooms 3
Full Baths 2
Year Built 1820
Annual Tax Amount $6,722
Tax Year 2019
Lot Size 0.450 Acres
Acres 0.45
Property Description
Preapproval requited for access. Elegant Colonial located in the charming Jones River Village area. This classic home has stunning period details that really impress - sweeping bridal staircase with beautiful carved wood details, built-in bookcases and cabinetry, window seats, fireplaces in every room with a variety of mantles, walk-in closets w/built-ins in all the bedrooms, wide pine floors, walk up attic, full basement with ample ceiling height, interior window shutters…just to name a few. The den has unique Peggy Cypress paneling and a separate entrance for those with an at home business. Second floor office space could also be used as a fourth bedroom or for an Au pair. Large porch/sunroom off the den, great for entertaining. Some modern touches as well - central air, updated electrical panels, town sewer. Excellent natural light exposure and beautifully maintained. If you appreciate quality craftsmanship look no further. Following CDC COVID-19 screening/showing protocols.
Location
State MA
County Plymouth
Zoning R
Direction Exit 9 to 3A North or exit 10 to 3A south. Main Street is 3A
Rooms
Basement Full, Partially Finished, Interior Entry, Bulkhead, Concrete
Primary Bedroom Level Second
Dining Room Closet/Cabinets - Custom Built, Flooring - Wood
Kitchen Closet/Cabinets - Custom Built, Flooring - Vinyl, Window(s) - Bay/Bow/Box, Exterior Access, Recessed Lighting, Peninsula
Interior
Interior Features Closet/Cabinets - Custom Built, Closet - Cedar, Den, Home Office, Sun Room
Heating Forced Air, Natural Gas, Fireplace(s)
Cooling Central Air
Flooring Wood, Tile, Vinyl, Flooring - Wood, Flooring - Stone/Ceramic Tile
Fireplaces Number 7
Fireplaces Type Dining Room, Kitchen, Living Room, Master Bedroom, Bedroom
Appliance Oven, Dishwasher, Countertop Range, Refrigerator
Laundry Second Floor
Exterior
Exterior Feature Rain Gutters, Storage, Stone Wall
Community Features Public Transportation, Shopping, Golf, Highway Access, House of Worship, Private School, Public School, T-Station
Waterfront Description Beach Front, Bay, Harbor, River, 1 to 2 Mile To Beach, Beach Ownership(Public)
Roof Type Shingle
Total Parking Spaces 6
Garage No
Building
Foundation Stone
Sewer Public Sewer
Water Public
Architectural Style Colonial, Antique
Schools
Elementary Schools Kes
Middle Schools Slrms
High Schools Slrhs
Others
Acceptable Financing Contract
Listing Terms Contract
Read Less
Bought with Michael Sokolowski • Torii, Inc.
GET MORE INFORMATION



