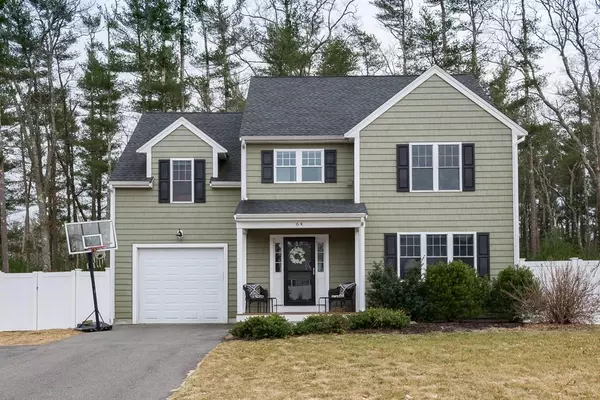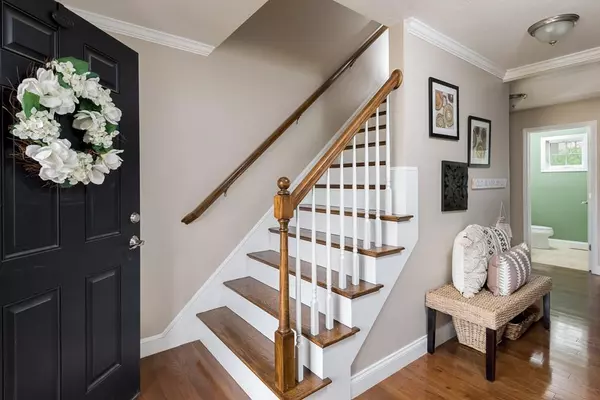For more information regarding the value of a property, please contact us for a free consultation.
64 Three Rivers Drive Kingston, MA 02364
Want to know what your home might be worth? Contact us for a FREE valuation!

Our team is ready to help you sell your home for the highest possible price ASAP
Key Details
Sold Price $485,000
Property Type Single Family Home
Sub Type Single Family Residence
Listing Status Sold
Purchase Type For Sale
Square Footage 2,500 sqft
Price per Sqft $194
MLS Listing ID 72633298
Sold Date 06/29/20
Style Colonial
Bedrooms 3
Full Baths 2
Half Baths 1
HOA Fees $40/ann
HOA Y/N true
Year Built 2013
Annual Tax Amount $6,500
Tax Year 2019
Lot Size 8,276 Sqft
Acres 0.19
Property Description
Price Adjustment~Unbelievable value.This is a spectacular colonial style home with one car garage in one of Kingston's newest subdivisions~Barrows Brook Village. Property will satisfy the most discerning buyers! Home boastS 3 large bedroom,2.5 baths,finished basement,unfinished 3rd floor walk-up(so many possibilities), and gorgeous fenced in yard.First floor will WOW you with an open floor plan perfect for entertaining: kitchen with oversized island, beautiful dining area, large living room and lovely entry way. The second floor has THREE bedrooms total with private master bedroom suite, generous hallway and landing, separate bath, two additional bedrooms and second floor laundry. ADDITIONALLY-There is a 3rd floor walk-up(not included in sq.ft.) with unfinished space that offers endless possibilities. Massive finished basement with fabulous family room & storage.Sweet front porch to spend summer evenings,private back deck & NEWLY fenced in yard.GAS heat,GAS cooking,Central A/c.
Location
State MA
County Plymouth
Zoning Res
Direction Grove to Three Rivers! Welcome home...
Rooms
Family Room Closet, Flooring - Laminate, Exterior Access, Recessed Lighting
Basement Finished
Primary Bedroom Level Second
Dining Room Flooring - Hardwood, Deck - Exterior, Open Floorplan
Kitchen Flooring - Hardwood, Dining Area, Countertops - Stone/Granite/Solid, Open Floorplan, Recessed Lighting
Interior
Heating Natural Gas
Cooling Central Air
Appliance Dishwasher, Microwave, Refrigerator, Gas Water Heater
Laundry Flooring - Stone/Ceramic Tile, Attic Access, Second Floor
Exterior
Garage Spaces 1.0
Community Features Public Transportation, Shopping, Medical Facility, Conservation Area, House of Worship, Public School
Roof Type Shingle
Total Parking Spaces 3
Garage Yes
Building
Foundation Concrete Perimeter
Sewer Private Sewer
Water Public
Architectural Style Colonial
Schools
High Schools Silver Lake
Others
Senior Community false
Acceptable Financing Contract
Listing Terms Contract
Read Less
Bought with Robert Chestnut • Keller Williams Realty
GET MORE INFORMATION



