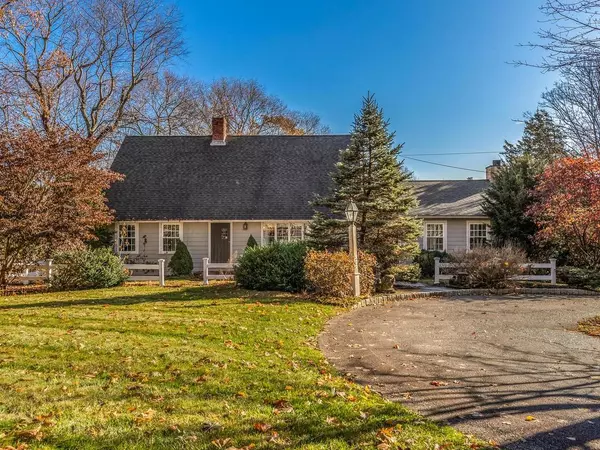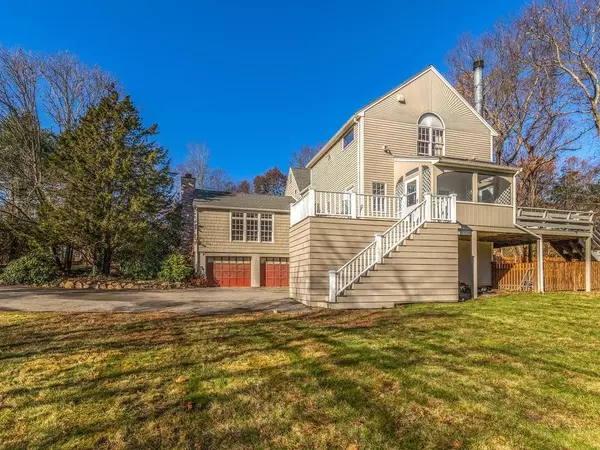For more information regarding the value of a property, please contact us for a free consultation.
125 School Street Hamilton, MA 01982
Want to know what your home might be worth? Contact us for a FREE valuation!

Our team is ready to help you sell your home for the highest possible price ASAP
Key Details
Sold Price $870,000
Property Type Single Family Home
Sub Type Single Family Residence
Listing Status Sold
Purchase Type For Sale
Square Footage 3,841 sqft
Price per Sqft $226
MLS Listing ID 72621390
Sold Date 06/30/20
Style Cape
Bedrooms 5
Full Baths 3
Half Baths 1
HOA Y/N false
Year Built 1978
Annual Tax Amount $16,895
Tax Year 2020
Lot Size 4.100 Acres
Acres 4.1
Property Description
On a wonderfully private 4.1 acres in Hamilton, this 5+ bedroom expanded cape with an in-ground Gunite pool is a hidden treasure. Inviting spaces for today's living including a large chef's kitchen with fireplace, exquisite wood spiral staircase, beautiful cabinetry, granite and butcher block counters, dual islands, high end appliances including Sub-Zero refrigerator and wine cooler. Fireplaced family room with cathedral ceilings plus formal living/dining room, bedroom, office and full bath on the first floor. Upstairs there are 4 bedrooms including the newly renovated master with walk in closet and en-suite bath. The screened porch and decks overlook large yard and beautiful 18x42' Gunite pool and hot tub. Central air, security, 3 garages with EV charger. Room in walk out basement perfect for exercise room or home office. Located in one of the north shore's best communities with top-rated school system and convenient to commuter routes trains and beaches.
Location
State MA
County Essex
Zoning R1A
Direction Bridge Street to School or Essex Street (Route 22) to School Street.
Rooms
Family Room Ceiling Fan(s), Vaulted Ceiling(s), Closet, Exterior Access
Basement Full, Partially Finished, Walk-Out Access, Interior Entry, Garage Access, Sump Pump, Concrete
Primary Bedroom Level Second
Dining Room Flooring - Hardwood, Exterior Access, Slider
Kitchen Bathroom - Half, Closet/Cabinets - Custom Built, Flooring - Hardwood, Dining Area, Balcony / Deck, Countertops - Stone/Granite/Solid, Kitchen Island, Breakfast Bar / Nook, Cabinets - Upgraded, Deck - Exterior, Open Floorplan, Recessed Lighting, Remodeled, Slider, Wine Chiller, Gas Stove, Lighting - Pendant, Lighting - Overhead
Interior
Interior Features Bathroom - Half, Home Office, Bathroom, Bonus Room
Heating Forced Air, Baseboard, Oil, Electric
Cooling Central Air, Ductless
Flooring Wood, Tile, Carpet, Flooring - Hardwood, Flooring - Stone/Ceramic Tile, Flooring - Wall to Wall Carpet
Fireplaces Number 2
Fireplaces Type Dining Room, Family Room, Kitchen
Appliance Oven, Dishwasher, Microwave, Countertop Range, Refrigerator, Washer, Dryer, Wine Refrigerator, Range Hood, Oil Water Heater, Tank Water Heater, Utility Connections for Gas Range, Utility Connections for Electric Oven, Utility Connections for Electric Dryer
Laundry Flooring - Stone/Ceramic Tile, Exterior Access, First Floor, Washer Hookup
Exterior
Exterior Feature Rain Gutters, Professional Landscaping, Sprinkler System
Garage Spaces 3.0
Fence Fenced/Enclosed
Pool Pool - Inground Heated
Community Features Public Transportation, Shopping, Pool, Tennis Court(s), Park, Walk/Jog Trails, Stable(s), Golf, Medical Facility, Bike Path, Conservation Area, Highway Access, House of Worship, Private School, Public School, T-Station, University
Utilities Available for Gas Range, for Electric Oven, for Electric Dryer, Washer Hookup
Roof Type Shingle
Total Parking Spaces 8
Garage Yes
Private Pool true
Building
Foundation Concrete Perimeter, Irregular
Sewer Private Sewer
Water Public
Architectural Style Cape
Schools
Elementary Schools Hamilton Wenham
Middle Schools Miles River
High Schools Hamilton Wenham
Others
Senior Community false
Read Less
Bought with Scott Smith • Coldwell Banker Residential Brokerage - Manchester
GET MORE INFORMATION



