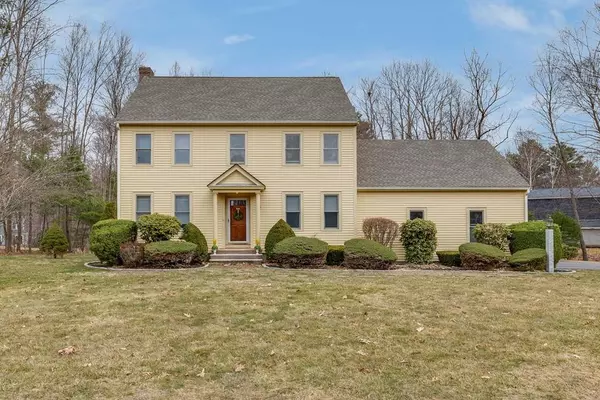For more information regarding the value of a property, please contact us for a free consultation.
43 Orchard St Merrimac, MA 01860
Want to know what your home might be worth? Contact us for a FREE valuation!

Our team is ready to help you sell your home for the highest possible price ASAP
Key Details
Sold Price $590,000
Property Type Single Family Home
Sub Type Single Family Residence
Listing Status Sold
Purchase Type For Sale
Square Footage 3,050 sqft
Price per Sqft $193
MLS Listing ID 72634237
Sold Date 06/30/20
Style Colonial
Bedrooms 4
Full Baths 2
Half Baths 1
HOA Y/N false
Year Built 1994
Annual Tax Amount $7,498
Tax Year 2020
Lot Size 0.610 Acres
Acres 0.61
Property Description
Welcome to 43 Orchard St! This lovely home has been cared for by the same owners since it was built in 1994. Drive down the cul-de-sac to this beautiful colonial on .6 acres of the landscaped yard. Enter the foyer & head upstairs to find 4 bedrooms & 2 bathrooms including a newly renovated master bath. On the 1st floor, the kitchen opens into the addition of the sunken family room w/ high ceilings & sky-lights. You can also find the half bath, living room, sitting room & formal dining on the 1st floor. The finished basement adds extra living space for a kids' room, office, gym, etc. From the family room, walk to the fenced back-yard with a large in-ground pool, spacious deck & patio where you are sure to enjoy your spring and summers. There are several recent updates including a 3-year-old roof, brand new interior paint throughout, new master bath shower and more.
Location
State MA
County Essex
Zoning SR
Direction Rt 110 to Orchard St.
Rooms
Family Room Skylight, Flooring - Hardwood, Window(s) - Stained Glass, Exterior Access, Remodeled, Sunken
Basement Partially Finished
Primary Bedroom Level Second
Dining Room Flooring - Hardwood
Kitchen Flooring - Hardwood, Countertops - Upgraded, Breakfast Bar / Nook, Cabinets - Upgraded, Remodeled
Interior
Interior Features Closet - Linen, Bonus Room, Sitting Room
Heating Baseboard
Cooling Central Air
Flooring Wood, Tile, Carpet, Hardwood, Flooring - Wall to Wall Carpet, Flooring - Hardwood
Fireplaces Number 1
Fireplaces Type Living Room
Appliance Oven, Dishwasher, Microwave, Refrigerator, Freezer
Laundry Flooring - Hardwood, Exterior Access, Washer Hookup, First Floor
Exterior
Garage Spaces 2.0
Fence Fenced/Enclosed, Fenced
Pool In Ground
Community Features Public Transportation, Walk/Jog Trails, Conservation Area, Highway Access, Public School
Total Parking Spaces 5
Garage Yes
Private Pool true
Building
Lot Description Cul-De-Sac, Level
Foundation Concrete Perimeter
Sewer Public Sewer
Water Public
Schools
Middle Schools Pentucket
High Schools Pentucket
Others
Senior Community false
Read Less
Bought with Christina Silva • LAER Realty Partners
GET MORE INFORMATION



