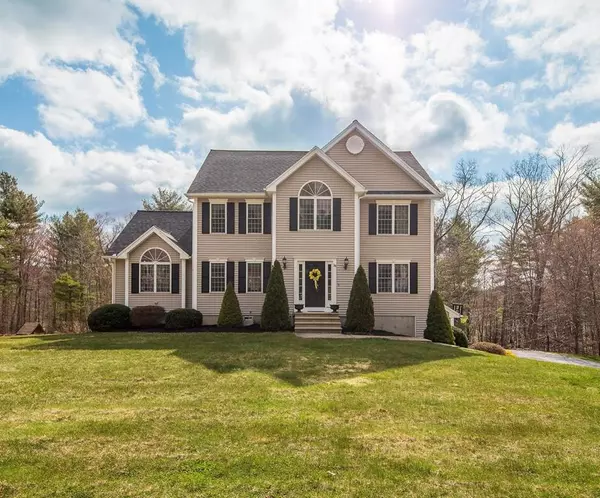For more information regarding the value of a property, please contact us for a free consultation.
38 Tannery Rd Sturbridge, MA 01518
Want to know what your home might be worth? Contact us for a FREE valuation!

Our team is ready to help you sell your home for the highest possible price ASAP
Key Details
Sold Price $410,000
Property Type Single Family Home
Sub Type Single Family Residence
Listing Status Sold
Purchase Type For Sale
Square Footage 2,324 sqft
Price per Sqft $176
Subdivision Tall Pines
MLS Listing ID 72651060
Sold Date 06/30/20
Style Colonial
Bedrooms 4
Full Baths 2
Half Baths 1
HOA Fees $8/ann
HOA Y/N true
Year Built 2006
Annual Tax Amount $6,986
Tax Year 2020
Lot Size 0.500 Acres
Acres 0.5
Property Description
Stunning, well maintained colonial in the desirable Tall Pines neighborhood! You are welcomed by a large, open foyer which ushers you into a beautiful kitchen. The kitchen showcases cherry cabinets, sparkling hardwood floors, granite counters and stainless appliances centered around an over sized island-perfect for entertaining. A gorgeous stone fireplace in the expansive family room is highlighted by cathedral ceilings, skylights, recessed lighting and lots of natural light. Also on the first floor is a game room, a dining room and a home office. Upstairs, your master suite awaits! Cathedral ceilings, walk-in closet, and a private bathroom with double vanities and a Jacuzzi tub. All 4, well-proportioned bedrooms are upstairs along with the laundry hookups. Rooms are freshly painted with a clean neutral color. The composite exterior deck overlooks the backyard with great treetop views. The insulated walkout basement is ready to finish. Minutes away from the MA Pike & Rts 9, 20, 84!
Location
State MA
County Worcester
Zoning res
Direction Brookfield Rd to Collette Rd to Tannery.
Rooms
Family Room Wood / Coal / Pellet Stove, Skylight, Cathedral Ceiling(s), Ceiling Fan(s), Flooring - Wall to Wall Carpet, Window(s) - Picture, Recessed Lighting
Basement Full, Walk-Out Access, Interior Entry, Garage Access, Concrete, Unfinished
Primary Bedroom Level Second
Dining Room Flooring - Hardwood, Wainscoting, Crown Molding
Kitchen Flooring - Hardwood, Dining Area, Countertops - Stone/Granite/Solid, Kitchen Island, Exterior Access, Open Floorplan, Recessed Lighting, Slider, Stainless Steel Appliances
Interior
Interior Features Closet - Linen, Closet - Walk-in, Home Office
Heating Forced Air, Oil, Pellet Stove
Cooling Central Air
Flooring Wood, Tile, Carpet, Flooring - Wall to Wall Carpet
Fireplaces Number 1
Appliance Range, Dishwasher, Microwave, Refrigerator, Washer, Dryer, Electric Water Heater, Tank Water Heater, Plumbed For Ice Maker, Utility Connections for Electric Range, Utility Connections for Electric Oven, Utility Connections for Electric Dryer
Exterior
Exterior Feature Rain Gutters
Garage Spaces 2.0
Community Features Sidewalks
Utilities Available for Electric Range, for Electric Oven, for Electric Dryer, Icemaker Connection, Generator Connection
Waterfront Description Beach Front, Lake/Pond, 1 to 2 Mile To Beach
Roof Type Shingle
Total Parking Spaces 6
Garage Yes
Building
Lot Description Cleared
Foundation Concrete Perimeter
Sewer Public Sewer
Water Public
Architectural Style Colonial
Read Less
Bought with Danny E. Minchoff • EXIT Real Estate Executives
GET MORE INFORMATION



