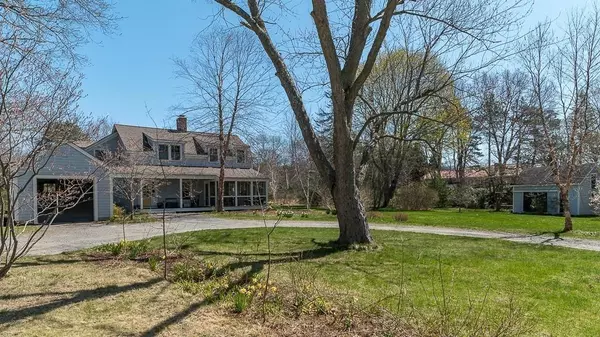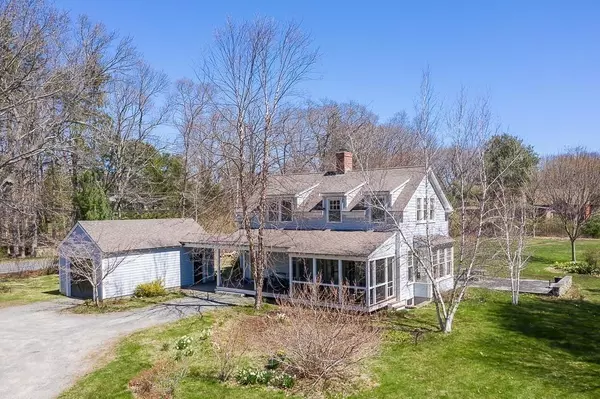For more information regarding the value of a property, please contact us for a free consultation.
65 Gardner Street Hamilton, MA 01982
Want to know what your home might be worth? Contact us for a FREE valuation!

Our team is ready to help you sell your home for the highest possible price ASAP
Key Details
Sold Price $999,000
Property Type Single Family Home
Sub Type Single Family Residence
Listing Status Sold
Purchase Type For Sale
Square Footage 3,586 sqft
Price per Sqft $278
MLS Listing ID 72656530
Sold Date 06/30/20
Style Colonial, Farmhouse
Bedrooms 5
Full Baths 3
HOA Y/N false
Year Built 1940
Annual Tax Amount $14,538
Tax Year 2020
Lot Size 1.540 Acres
Acres 1.54
Property Description
Spacious yet intimate and beautifully updated 5-bedroom, 3 bath Colonial Farmhouse in Hamilton estate setting. This peaceful retreat sits on 1.54 acres of stunning pastoral grounds surrounded by open conserved land. Expanded and thoughtfully renovated, this home has a farmhouse vibe with contemporary space and features for today's living. Enjoy the sunny kitchen with butcher block island, custom cabinets, built-in dining area and walk-in pantry, fireplaced living room with custom built-ins, cozy den, dining room, bedroom and bath all on the first floor. Front and back stairways lead to 4 bedrooms upstairs including the private, oversized master suite with walk in closet and large spa-like bath with soaking tub and separate office area. Finished lower level game room with full sized windows and large basement for plenty of storage. Enjoy the large level yard with mature country gardens from the farmers porch, screened porch or stone patio. Central air, garage, shed.
Location
State MA
County Essex
Zoning R1B
Direction Bay Road (Route 1A) to Gardner Street. Enter driveway at mailbox for 57 Gardner.
Rooms
Family Room Closet/Cabinets - Custom Built, Flooring - Wood
Basement Full, Partially Finished, Interior Entry, Bulkhead, Radon Remediation System
Primary Bedroom Level Second
Dining Room Flooring - Wood, Chair Rail
Kitchen Closet/Cabinets - Custom Built, Flooring - Wood, Window(s) - Picture, Dining Area, Pantry, Countertops - Stone/Granite/Solid, Kitchen Island, Cabinets - Upgraded, Remodeled
Interior
Interior Features Closet, Entrance Foyer, Office, Game Room, Internet Available - Broadband
Heating Central, Forced Air, Hot Water, Oil
Cooling Central Air
Flooring Wood, Tile, Carpet, Stone / Slate, Flooring - Stone/Ceramic Tile, Flooring - Wall to Wall Carpet, Flooring - Wood
Fireplaces Number 1
Fireplaces Type Living Room
Appliance Range, Dishwasher, Refrigerator, Washer, Dryer, Water Treatment, Oil Water Heater, Utility Connections for Gas Range, Utility Connections for Gas Dryer
Laundry Gas Dryer Hookup, Washer Hookup, In Basement
Exterior
Exterior Feature Storage, Professional Landscaping, Garden, Stone Wall
Garage Spaces 1.0
Community Features Public Transportation, Shopping, Pool, Tennis Court(s), Park, Walk/Jog Trails, Stable(s), Golf, Medical Facility, Bike Path, Conservation Area, Highway Access, House of Worship, Private School, Public School, T-Station, University
Utilities Available for Gas Range, for Gas Dryer, Washer Hookup
Waterfront Description Beach Front, Ocean, Beach Ownership(Public)
View Y/N Yes
View Scenic View(s)
Roof Type Shingle
Total Parking Spaces 10
Garage Yes
Building
Lot Description Easements, Cleared, Level
Foundation Concrete Perimeter
Sewer Private Sewer
Water Public
Architectural Style Colonial, Farmhouse
Schools
Elementary Schools Hamilton Wenham
Middle Schools Hamilton Wenham
High Schools Hamilton Wenham
Others
Senior Community false
Read Less
Bought with Deborah Evans • J. Barrett & Company
GET MORE INFORMATION



