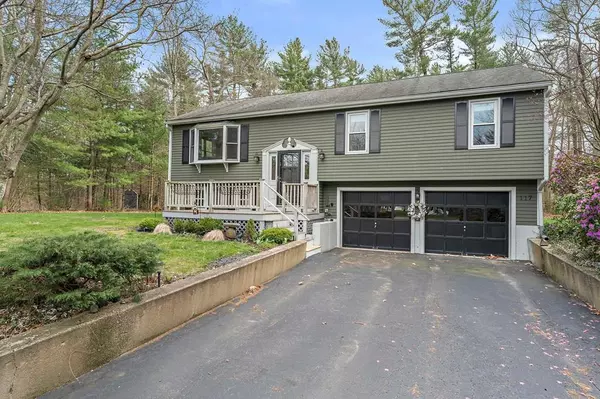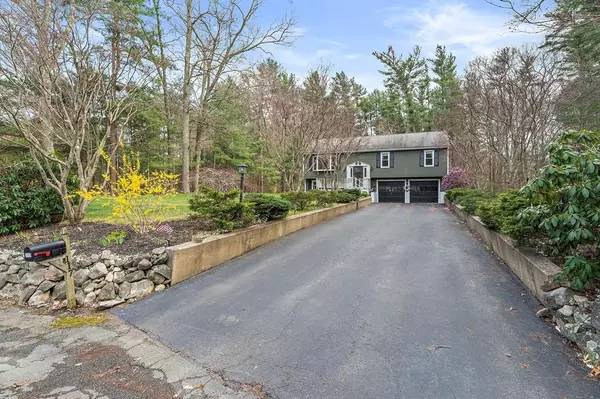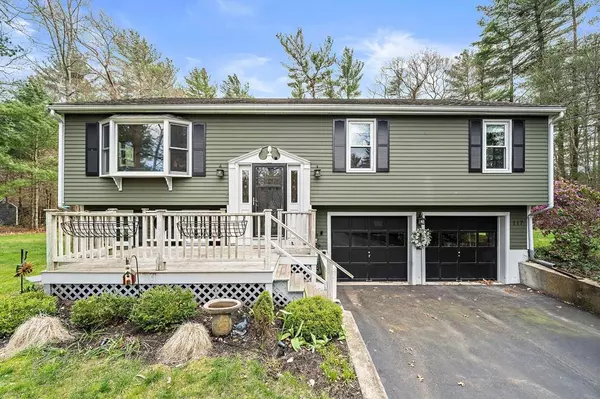For more information regarding the value of a property, please contact us for a free consultation.
117 Lexington Hanson, MA 02341
Want to know what your home might be worth? Contact us for a FREE valuation!

Our team is ready to help you sell your home for the highest possible price ASAP
Key Details
Sold Price $420,000
Property Type Single Family Home
Sub Type Single Family Residence
Listing Status Sold
Purchase Type For Sale
Square Footage 1,744 sqft
Price per Sqft $240
MLS Listing ID 72646875
Sold Date 07/17/20
Style Raised Ranch
Bedrooms 3
Full Baths 2
HOA Y/N false
Year Built 1985
Annual Tax Amount $5,176
Tax Year 2020
Lot Size 0.820 Acres
Acres 0.82
Property Description
Location, Location, Location! Coveted end of cul-de-sac setting, wonderful neighborhood property in North Hanson location convenient to everything! On the main level you'l find three bedrooms (Master with double closets!), a full bath, sky-lighted cathedral eat-in kitchen with breakfast bar (also with large screened-in porch attached in rear) which flows into the generous sized living room. Downstairs is another family room, 3/4 bath, laundry room and office/gym space (you decide!) and two car garage with interior access. Lovingly maintained with newer septic (2012), new water heater (2017), roof (12 yrs), exterior paint (6 yrs), vinyl windows (12 yrs), appliances (2010-2014) - all the tough stuff done! All this on almost a PRIVATE acre (.82) with storage shed and ready for a new family to love!
Location
State MA
County Plymouth
Zoning 100
Direction Please use GPS
Rooms
Family Room Flooring - Wall to Wall Carpet
Basement Finished, Walk-Out Access, Interior Entry, Garage Access, Sump Pump
Primary Bedroom Level First
Kitchen Skylight, Cathedral Ceiling(s), Ceiling Fan(s), Flooring - Vinyl
Interior
Heating Baseboard, Oil
Cooling Window Unit(s)
Appliance Range, Dishwasher, Microwave, Oil Water Heater, Tank Water Heater
Laundry In Basement
Exterior
Exterior Feature Storage
Garage Spaces 2.0
Community Features Public Transportation, Shopping, Walk/Jog Trails, Conservation Area, House of Worship, Public School
Roof Type Shingle
Total Parking Spaces 4
Garage Yes
Building
Lot Description Wooded, Cleared
Foundation Concrete Perimeter
Sewer Private Sewer
Water Public
Architectural Style Raised Ranch
Others
Acceptable Financing Contract
Listing Terms Contract
Read Less
Bought with Sheryl Balchunas • Success! Real Estate
GET MORE INFORMATION



