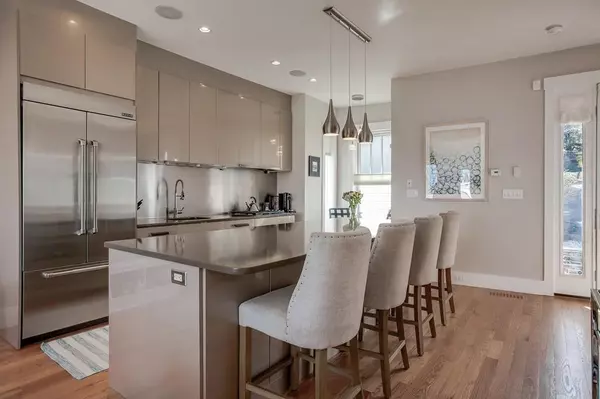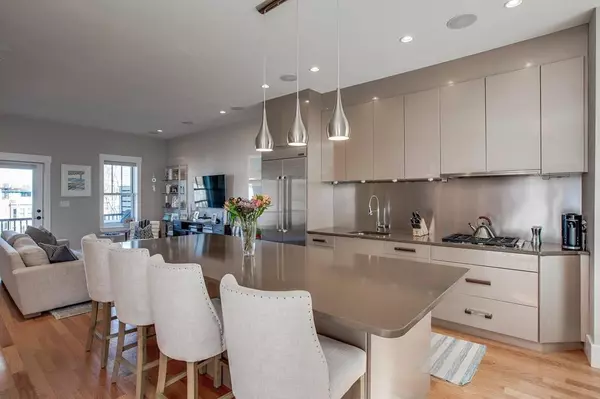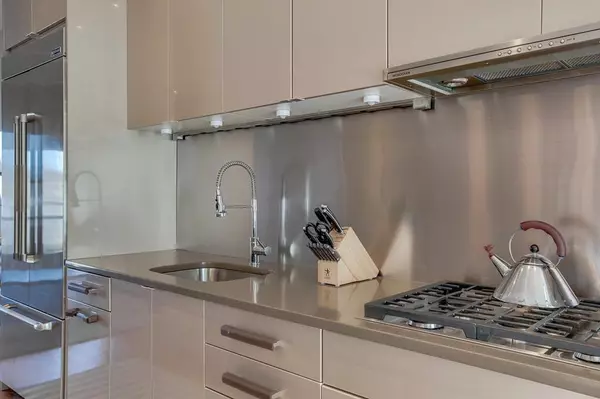For more information regarding the value of a property, please contact us for a free consultation.
38 Sheridan Street Boston, MA 02130
Want to know what your home might be worth? Contact us for a FREE valuation!

Our team is ready to help you sell your home for the highest possible price ASAP
Key Details
Sold Price $1,130,000
Property Type Single Family Home
Sub Type Single Family Residence
Listing Status Sold
Purchase Type For Sale
Square Footage 1,818 sqft
Price per Sqft $621
MLS Listing ID 72658326
Sold Date 07/16/20
Style Other (See Remarks)
Bedrooms 3
Full Baths 3
Half Baths 1
HOA Y/N false
Year Built 1890
Annual Tax Amount $10,675
Tax Year 2019
Lot Size 2,178 Sqft
Acres 0.05
Property Description
Don't miss out on this beautiful three story brick row house! This single family home has a great layout with lots of beautiful finishes throughout. The main level has an open floor plan w/ high ceilings, large kitchen island, stainless steel appliances that open to a bright and sunny living room & powder room. Access to the large deck off the kitchen makes for a great spot to entertain or relax. The second floor has a master suite w/ two nice size closets & en-suite bath and additional bedroom w/ bath. The lower level has a guest bedroom/office, full bath and nice den that leads to the large fenced in private yard. Hardwood floors throughout this home and great city views of the Boston Skyline. Close to Downtown, Longwood, T-stop, restaurants, shops and more. Showings begin Thursday, May 28 at 5pm. OPEN HOUSES HAVE BEEN CANCELLED.
Location
State MA
County Suffolk
Area Jamaica Plain
Zoning RES
Direction Please use Google Maps
Rooms
Primary Bedroom Level Second
Dining Room Flooring - Hardwood
Kitchen Flooring - Hardwood, Countertops - Stone/Granite/Solid, Kitchen Island, Open Floorplan
Interior
Interior Features Bathroom - Full, Den, Bathroom
Heating Forced Air, Natural Gas
Cooling Central Air
Flooring Tile, Hardwood, Flooring - Hardwood
Appliance Range, Oven, Dishwasher, Microwave, Washer, Dryer, Gas Water Heater, Tank Water Heaterless, Utility Connections for Gas Range, Utility Connections for Gas Oven, Utility Connections for Gas Dryer
Laundry Washer Hookup
Exterior
Fence Fenced/Enclosed, Fenced
Community Features Public Transportation, Shopping, Tennis Court(s), Park, Walk/Jog Trails, Golf, Medical Facility, Laundromat, Bike Path, Private School, Public School, T-Station, Other
Utilities Available for Gas Range, for Gas Oven, for Gas Dryer, Washer Hookup
View Y/N Yes
View Scenic View(s)
Roof Type Shingle
Garage No
Building
Lot Description Level
Foundation Concrete Perimeter
Sewer Public Sewer
Water Public
Others
Acceptable Financing Contract
Listing Terms Contract
Read Less
Bought with Geoff Strobeck • Compass
GET MORE INFORMATION




