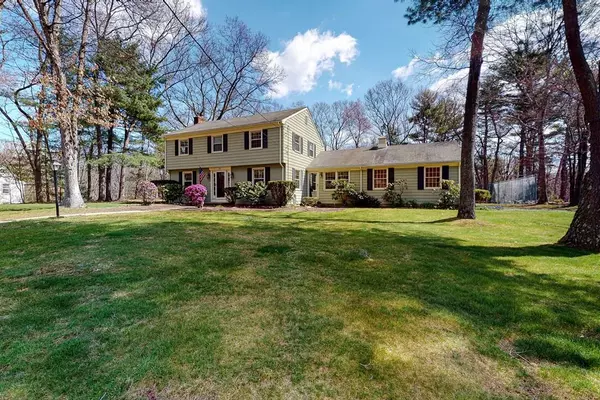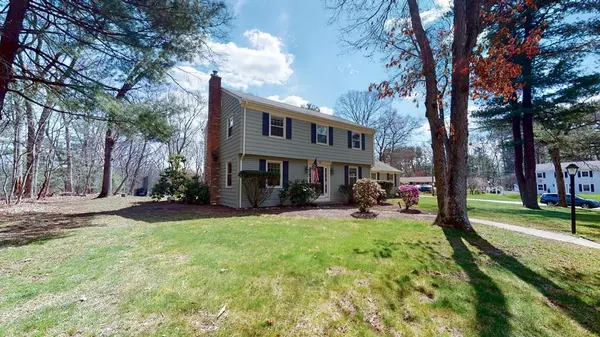For more information regarding the value of a property, please contact us for a free consultation.
23 Louise Luther Dr Cumberland, RI 02864
Want to know what your home might be worth? Contact us for a FREE valuation!

Our team is ready to help you sell your home for the highest possible price ASAP
Key Details
Sold Price $440,000
Property Type Single Family Home
Sub Type Single Family Residence
Listing Status Sold
Purchase Type For Sale
Square Footage 1,930 sqft
Price per Sqft $227
Subdivision Arnold Mills
MLS Listing ID 72649428
Sold Date 07/15/20
Style Colonial
Bedrooms 4
Full Baths 1
Half Baths 1
HOA Y/N false
Year Built 1966
Annual Tax Amount $5,752
Tax Year 2019
Lot Size 1.180 Acres
Acres 1.18
Property Description
Beautiful 4 Bed Colonial in the heart of Arnold Mills on a quiet circular road in move-in condition. You will love relaxing on the screened-in porch overlooking the private back yard. This home features hardwood flooring throughout the home in addition to new windows and new roof. Pride of ownership shows in this freshly painted and updated home. Cuddle up in front of the fireplace in the living room or relax in the cozy family with built-in shelving and plenty of sunlight. The kitchen features Cherry cabinets, Corian countertops, center island,stainless steel appliances and is completely open to the Formal Dining Room . Upstairs has all 4 bedrooms and a full bath. Attic is a full walk-up with some storage available. Town water and sewer are available at the curb. Basement is partially finished, all it needs is carpeting. One more thing, this home is located in the National Blue Ribbon Community Elementary School District, an exemplary high performing school.
Location
State RI
County Providence
Zoning R-1
Direction Howard Rd to Louise Luther Dr
Rooms
Basement Full, Partially Finished, Interior Entry, Bulkhead, Concrete
Primary Bedroom Level Second
Interior
Heating Baseboard, Oil
Cooling None
Flooring Wood, Tile, Hardwood
Fireplaces Number 1
Appliance Range, Dishwasher, Microwave, Refrigerator, Washer, Dryer, Plumbed For Ice Maker, Utility Connections for Gas Range, Utility Connections for Gas Oven, Utility Connections for Electric Dryer
Laundry In Basement, Washer Hookup
Exterior
Exterior Feature Tennis Court(s), Rain Gutters
Garage Spaces 2.0
Community Features Public Transportation, Shopping, Pool, Tennis Court(s), Park, Walk/Jog Trails, Stable(s), Golf, Medical Facility, Laundromat, Bike Path, Conservation Area, Highway Access, House of Worship, Private School, Public School
Utilities Available for Gas Range, for Gas Oven, for Electric Dryer, Washer Hookup, Icemaker Connection
Roof Type Shingle
Total Parking Spaces 4
Garage Yes
Building
Lot Description Corner Lot
Foundation Concrete Perimeter
Sewer Private Sewer
Water Private
Schools
Elementary Schools Community
Middle Schools North Cumberlan
High Schools Chs
Others
Senior Community false
Acceptable Financing Contract
Listing Terms Contract
Read Less
Bought with Non Member • Non Member Office
GET MORE INFORMATION



