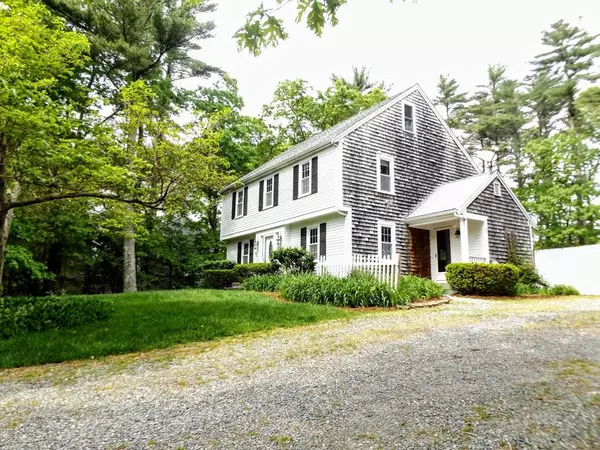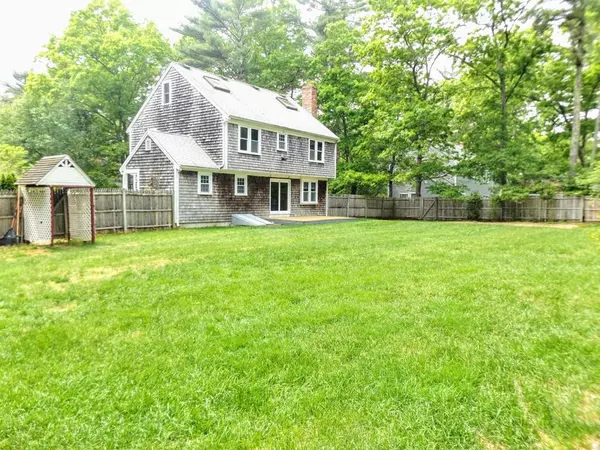For more information regarding the value of a property, please contact us for a free consultation.
40 Foxworth Lane Kingston, MA 02364
Want to know what your home might be worth? Contact us for a FREE valuation!

Our team is ready to help you sell your home for the highest possible price ASAP
Key Details
Sold Price $450,000
Property Type Single Family Home
Sub Type Single Family Residence
Listing Status Sold
Purchase Type For Sale
Square Footage 2,200 sqft
Price per Sqft $204
MLS Listing ID 72630439
Sold Date 07/15/20
Style Colonial
Bedrooms 5
Full Baths 2
Half Baths 1
HOA Fees $16/ann
HOA Y/N true
Year Built 1992
Annual Tax Amount $6,600
Tax Year 2019
Lot Size 0.490 Acres
Acres 0.49
Property Description
New kitchen! New appliances! New bathroom! New front-to-back master bedroom! Move-in Ready Colonial in a subdivision. 5 bedrooms, ( 2 bedrooms on 3rd Floor), 2.5 baths (1 ea. floor); living room, fireplaced family room and dining room with gleaming oak floors, tiled-floor kitchen with shaker cabinets. 2 Newly-carpeted finished rooms in the basement (nice for playroom/bar/office. Property has large lot with big, level back yard and rear open space buffer, and gentle slope to street in front. Located on a lovely, treed subdivision street minutes from commuter rail, shopping and highway access. Jones River and large conservation preserve with trails are across the street. 13 acres of Open space buffers surrounding house lots in the neighborhood. Young house with newer insulated windows, newer roofing, paint, flooring and carpet. 6-space driveway. Beautiful flowering landscaping including peach trees. Recent title V inspection. House was under renovation, a must see!
Location
State MA
County Plymouth
Zoning Res
Direction Rte 3 exit 9 or 10, 3A to kingston center, to evergreen st to rte 27 to grove st to foxworth lane
Rooms
Family Room Ceiling Fan(s), Flooring - Hardwood, Wainscoting
Basement Finished
Primary Bedroom Level Second
Dining Room Flooring - Hardwood, Wainscoting
Kitchen Closet, Flooring - Stone/Ceramic Tile
Interior
Interior Features Closet, Bedroom, Bonus Room
Heating Baseboard, Oil
Cooling None
Flooring Tile, Vinyl, Carpet, Laminate, Hardwood, Flooring - Wall to Wall Carpet
Fireplaces Number 1
Fireplaces Type Living Room
Appliance Range, Dishwasher, Microwave, Refrigerator, Washer, Dryer, Range Hood, Oil Water Heater, Tank Water Heaterless, Plumbed For Ice Maker, Utility Connections for Electric Range, Utility Connections for Electric Oven, Utility Connections for Electric Dryer
Laundry Flooring - Stone/Ceramic Tile, In Basement, Washer Hookup
Exterior
Community Features Public Transportation, Shopping, Conservation Area, T-Station
Utilities Available for Electric Range, for Electric Oven, for Electric Dryer, Washer Hookup, Icemaker Connection
Waterfront Description Beach Front, River, Beach Ownership(Public)
Roof Type Shingle
Total Parking Spaces 6
Garage No
Building
Lot Description Gentle Sloping, Level
Foundation Concrete Perimeter
Sewer Private Sewer
Water Public
Architectural Style Colonial
Schools
Elementary Schools Kes, Kis
Middle Schools Silver Lake Reg
High Schools Silver Lake Reg
Read Less
Bought with Lisa Murray • Keating Brokerage
GET MORE INFORMATION



