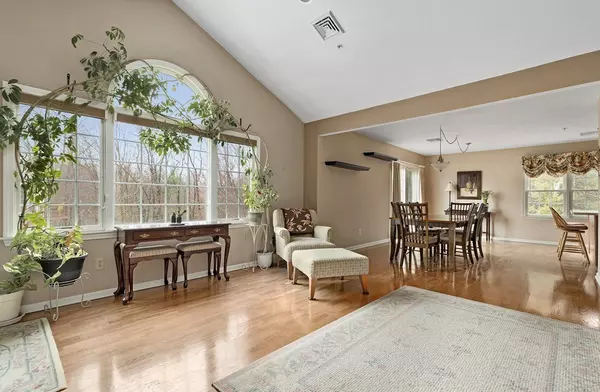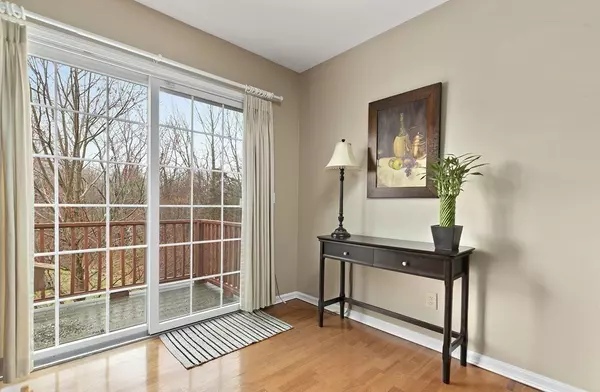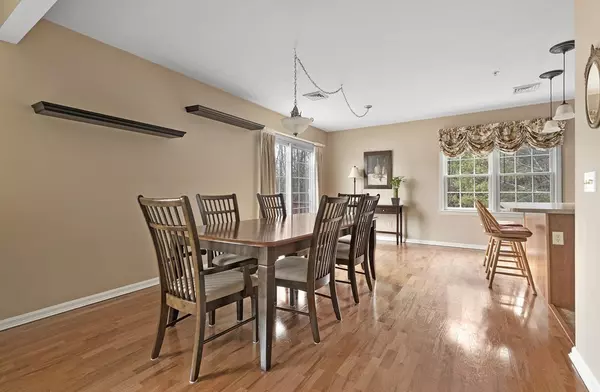For more information regarding the value of a property, please contact us for a free consultation.
902 Main St #40 Hanson, MA 02341
Want to know what your home might be worth? Contact us for a FREE valuation!

Our team is ready to help you sell your home for the highest possible price ASAP
Key Details
Sold Price $310,000
Property Type Condo
Sub Type Condominium
Listing Status Sold
Purchase Type For Sale
Square Footage 1,935 sqft
Price per Sqft $160
MLS Listing ID 72637953
Sold Date 07/10/20
Bedrooms 2
Full Baths 2
HOA Fees $210/mo
HOA Y/N true
Year Built 2006
Annual Tax Amount $3,039
Tax Year 2020
Property Description
BACK ON MARKET, BUYER GOT COLD FEET....EASY TO SHOW Welcome to Dunham Farms one of Hanson's lovely 55+ communities! Open and bright 2 bedroom, 2 bath condo offers C/A 1 car attached garage, a sun soaked sunken family room, wide open kitchen w/breakfast bar, dining room with sliders to deck and hardwood floors that flow into a living room perfect for entertaining. Walking distance to commuter rail, close to shopping, medical facilities, and restaurants. This unit has been meticulously maintained. Nothing to do but move right in and start enjoying the camaraderie of this neighborhood. ** Age restrictions, unit is an affordable housing unit so buyer must meet certain income guidelines. **** gloves and masks provided at property please use with every showing
Location
State MA
County Plymouth
Zoning R
Direction Rt 27 is Main St
Rooms
Family Room Vaulted Ceiling(s), Closet, Flooring - Wall to Wall Carpet, Sunken
Primary Bedroom Level First
Dining Room Vaulted Ceiling(s), Flooring - Hardwood, Balcony / Deck, Exterior Access, Open Floorplan
Kitchen Flooring - Hardwood, Breakfast Bar / Nook
Interior
Heating Forced Air, Natural Gas
Cooling Central Air
Flooring Carpet, Laminate, Hardwood
Appliance Range, Dishwasher, Microwave, Utility Connections for Electric Range
Laundry First Floor, In Unit
Exterior
Garage Spaces 1.0
Community Features Public Transportation, Stable(s), Golf, Medical Facility, Conservation Area, House of Worship, Public School, T-Station, Adult Community
Utilities Available for Electric Range
Roof Type Shingle
Total Parking Spaces 2
Garage Yes
Building
Story 1
Sewer Inspection Required for Sale
Water Public
Others
Pets Allowed Breed Restrictions
Senior Community true
Acceptable Financing Contract
Listing Terms Contract
Read Less
Bought with Denise Lane • Century 21 North East
GET MORE INFORMATION



