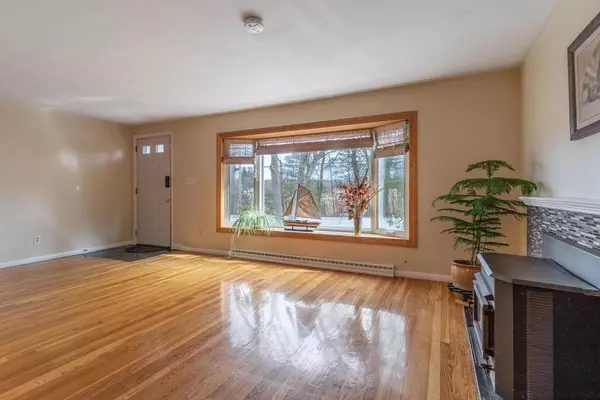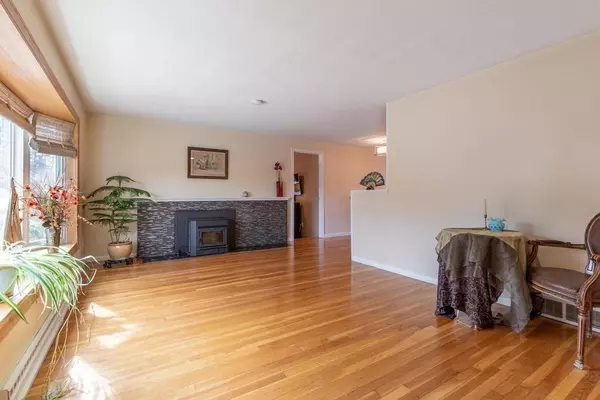For more information regarding the value of a property, please contact us for a free consultation.
324 Highland Street Hamilton, MA 01982
Want to know what your home might be worth? Contact us for a FREE valuation!

Our team is ready to help you sell your home for the highest possible price ASAP
Key Details
Sold Price $495,400
Property Type Single Family Home
Sub Type Single Family Residence
Listing Status Sold
Purchase Type For Sale
Square Footage 1,751 sqft
Price per Sqft $282
MLS Listing ID 72630669
Sold Date 07/10/20
Style Ranch
Bedrooms 4
Full Baths 2
Year Built 1956
Annual Tax Amount $7,844
Tax Year 2020
Lot Size 10,890 Sqft
Acres 0.25
Property Description
Customized Viewing NOW Available via Zoom FaceTime or 3 D-Virtual Tour! Exceptional single level South Hamilton home has so much to offer. Spacious fenced in yard with separately fenced-in inground pool. Wood floors mostly throughout. There are loads of entertaining space - from the formal living room with gorgeous modern tile hearth that adorns the pellet stove, to the open concept dining room & updated kitchen with granite and gorgeous stone backsplash. There is also a generous family room. Plus a bonus room ideal for sun room/pool room/game room. The master suite is privately located with its own en suite master bath with Bluetooth system. The bathroom has been completely renovated with double sink vanity. Three additional rooms with closets are on the other side of the house. These all have wood floors. Lower level has a finished playroom, laundry area, and exercise room. Nice semi circle driveway & side driveway, as well as the fishpond complete his property.
Location
State MA
County Essex
Area South Hamilton
Zoning R1A
Direction Route 1A to Arbor Street (Arbor turns into Highland)
Rooms
Family Room Wood / Coal / Pellet Stove, Ceiling Fan(s), Flooring - Wood
Basement Full, Partially Finished, Bulkhead, Concrete
Primary Bedroom Level Main
Dining Room Closet/Cabinets - Custom Built, Flooring - Wood
Kitchen Flooring - Stone/Ceramic Tile, Countertops - Stone/Granite/Solid, Countertops - Upgraded, Cable Hookup
Interior
Interior Features Exercise Room, Sun Room, Bonus Room
Heating Forced Air, Oil, Electric
Cooling Central Air
Flooring Wood, Vinyl, Laminate, Flooring - Laminate
Fireplaces Number 2
Fireplaces Type Family Room, Living Room
Appliance Range, Dishwasher, Microwave, Refrigerator, Washer, Dryer, Oil Water Heater
Laundry In Basement
Exterior
Exterior Feature Garden
Fence Fenced/Enclosed, Fenced
Pool In Ground
Roof Type Shingle
Total Parking Spaces 8
Garage No
Private Pool true
Building
Lot Description Cleared, Level
Foundation Concrete Perimeter
Sewer Private Sewer
Water Public
Architectural Style Ranch
Read Less
Bought with Jules Abel • Profile Realty, Inc.
GET MORE INFORMATION



