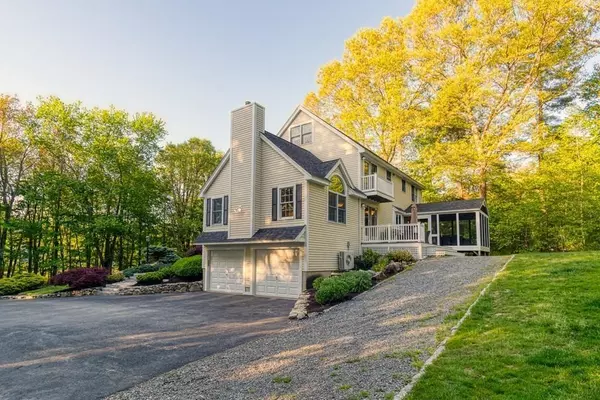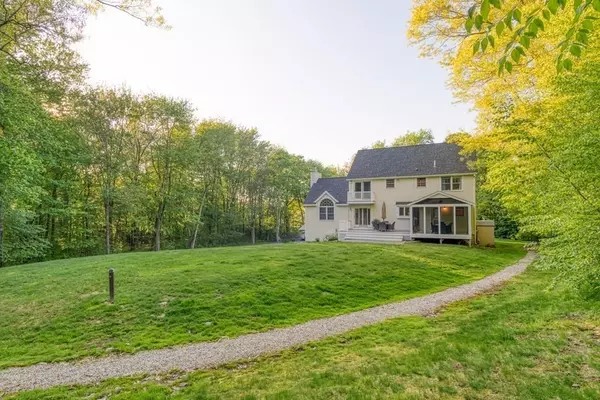For more information regarding the value of a property, please contact us for a free consultation.
73 Elm St Newbury, MA 01922
Want to know what your home might be worth? Contact us for a FREE valuation!

Our team is ready to help you sell your home for the highest possible price ASAP
Key Details
Sold Price $750,000
Property Type Single Family Home
Sub Type Single Family Residence
Listing Status Sold
Purchase Type For Sale
Square Footage 2,950 sqft
Price per Sqft $254
Subdivision Walking Distance To Governor'S Academy And Triton!
MLS Listing ID 72664394
Sold Date 07/10/20
Style Colonial
Bedrooms 4
Full Baths 2
Half Baths 1
HOA Y/N false
Year Built 1998
Annual Tax Amount $6,084
Tax Year 2020
Lot Size 1.190 Acres
Acres 1.19
Property Description
Beautiful home set back from the road in bucolic Newbury. Home has 4-levels of living, with 3rd floor Guest Suite, and additional play-room/office, gorgeous Master Bedroom suite with custom fittings in huge walk-in closet, a sitting area with little balcony, and a super updated master bath.The stainless steel and granite kitchen and 1st floor presents with an open plan. Please note lovely bold columns leading into the splendid family-room- gas F-P, cathedral ceiling, and palladian window looking over the pretty grounds. Enjoy a 3 season room with plenty of room for dining. Lower level has a large exercise room, and a well fitted out mud-room that leads in to the double garage. Surrounded by woods, this is a delightful nearly 3000 SQLA home, so complete, with so much to offer, and in impeccable condition. Enjoy both city and country life: 6 minutes to Newburyport, and 3 minutes to Exit 55 to I-95, and only 35 minutes to downtown Boston.
Location
State MA
County Essex
Area Byfield
Zoning Res.
Direction S. from Newburyport on Rte. 1, take right to Elm St, hse. on Left. From South Exit 55 from I-95.
Rooms
Family Room Closet/Cabinets - Custom Built, Flooring - Hardwood, Open Floorplan, Lighting - Overhead
Basement Full, Partially Finished, Walk-Out Access, Interior Entry, Garage Access
Primary Bedroom Level Second
Dining Room Flooring - Hardwood, French Doors, Lighting - Pendant
Kitchen Closet/Cabinets - Custom Built, Balcony / Deck, Countertops - Stone/Granite/Solid, Cabinets - Upgraded, Deck - Exterior, Open Floorplan, Recessed Lighting, Slider, Stainless Steel Appliances
Interior
Interior Features Exercise Room, Mud Room, Internet Available - DSL
Heating Central, Baseboard, Natural Gas
Cooling Central Air, Ductless
Flooring Tile, Carpet, Hardwood
Fireplaces Number 1
Fireplaces Type Living Room
Appliance Range, Dishwasher, Microwave, Refrigerator, Washer, Dryer, Water Treatment, Vacuum System - Rough-in, Range Hood, Water Softener, Gas Water Heater, Utility Connections for Gas Range, Utility Connections for Electric Dryer
Laundry First Floor, Washer Hookup
Exterior
Exterior Feature Balcony, Professional Landscaping, Decorative Lighting, Stone Wall
Garage Spaces 2.0
Community Features Shopping, Park, Walk/Jog Trails, Stable(s), Golf, Medical Facility, Bike Path, Conservation Area, Highway Access, House of Worship, Marina, Private School, Public School, T-Station
Utilities Available for Gas Range, for Electric Dryer, Washer Hookup, Generator Connection
Waterfront Description Beach Front, Ocean, 1 to 2 Mile To Beach, Beach Ownership(Public)
Roof Type Shingle
Total Parking Spaces 5
Garage Yes
Building
Lot Description Level
Foundation Concrete Perimeter
Sewer Private Sewer
Water Public
Schools
Elementary Schools Newbury Element
Middle Schools Triton
High Schools Triton
Others
Acceptable Financing Other (See Remarks)
Listing Terms Other (See Remarks)
Read Less
Bought with Karen Soule • The North Shore Realty Group
GET MORE INFORMATION



