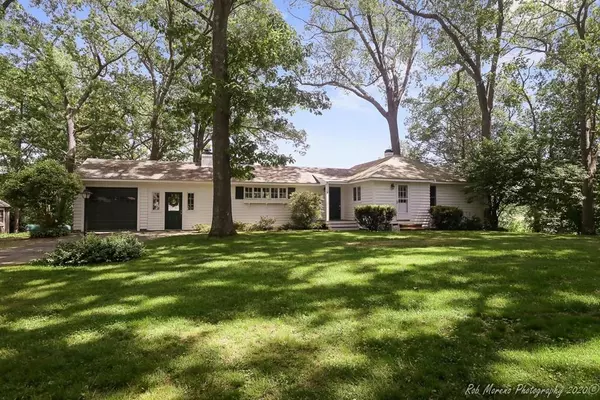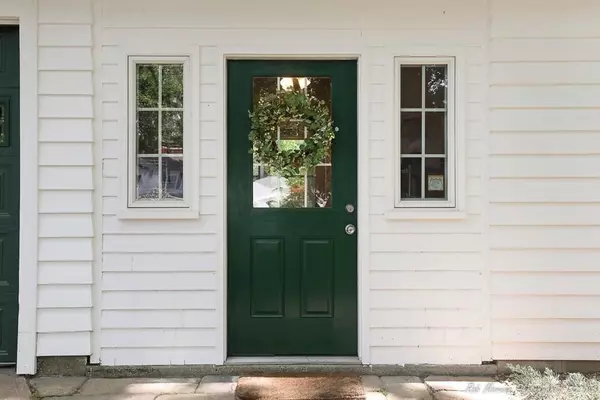For more information regarding the value of a property, please contact us for a free consultation.
6 Pilgrim Road Hamilton, MA 01982
Want to know what your home might be worth? Contact us for a FREE valuation!

Our team is ready to help you sell your home for the highest possible price ASAP
Key Details
Sold Price $559,000
Property Type Single Family Home
Sub Type Single Family Residence
Listing Status Sold
Purchase Type For Sale
Square Footage 1,029 sqft
Price per Sqft $543
MLS Listing ID 72672901
Sold Date 07/28/20
Style Ranch
Bedrooms 2
Full Baths 1
HOA Y/N false
Year Built 1950
Annual Tax Amount $8,069
Tax Year 2020
Lot Size 2.900 Acres
Acres 2.9
Property Description
Charming ranch in turn key condition situated on one of Hamiltons' most beautiful lots overlooking conservation land & Myopia Hunt Club. The rear yard offers total privacy. Updated kitchen with granite countertops, stainless steel appliances and maple cabinets.The updated bath is centrally located in the hall. The living room & dining area enjoy the ambiance of a wood stove with glass front and the views from the large new windows to capture the stunning views. The living room has oak wainscoating, crown molding & bead board. Custom woodworking throughout the home using: oak, pine & maple. There is a mud room between the living room and 1 car garage w/new door and updated 200 amp electrical service. The lower level is comprised of a full unfinished basement w/ fp.; laundry area; french drain & automated de humidification system.to sump pump as well as exterior access through the walk up doorway. 4 bd septic system. This is home conveniently located near town,train,etc.
Location
State MA
County Essex
Zoning R1A
Direction Bay Road to Norman or Orchard to Pilgrim Rd
Rooms
Basement Full, Walk-Out Access, Interior Entry, Sump Pump, Concrete
Primary Bedroom Level Main
Dining Room Flooring - Hardwood, Exterior Access, Beadboard, Crown Molding
Kitchen Flooring - Stone/Ceramic Tile, Countertops - Stone/Granite/Solid, Countertops - Upgraded, Dryer Hookup - Electric, Exterior Access, Washer Hookup
Interior
Interior Features Mud Room, High Speed Internet
Heating Baseboard, Natural Gas, Wood, Wood Stove
Cooling None
Flooring Tile, Vinyl, Hardwood, Flooring - Vinyl
Fireplaces Number 2
Fireplaces Type Living Room
Appliance Range, Dishwasher, Microwave, Refrigerator, Washer, Dryer, Gas Water Heater, Tank Water Heater, Utility Connections for Electric Range, Utility Connections for Electric Oven, Utility Connections for Electric Dryer
Laundry Electric Dryer Hookup, Exterior Access, Washer Hookup, In Basement
Exterior
Exterior Feature Storage, Garden
Garage Spaces 1.0
Community Features Public Transportation, Shopping, Pool, Tennis Court(s), Park, Walk/Jog Trails, Stable(s), Golf, Medical Facility, Conservation Area, Highway Access, House of Worship, Private School, Public School, T-Station
Utilities Available for Electric Range, for Electric Oven, for Electric Dryer, Washer Hookup
View Y/N Yes
View Scenic View(s)
Roof Type Shingle
Total Parking Spaces 6
Garage Yes
Building
Lot Description Wooded
Foundation Block
Sewer Private Sewer
Water Public
Architectural Style Ranch
Others
Senior Community false
Acceptable Financing Contract
Listing Terms Contract
Read Less
Bought with Deborah Vivian • J. Barrett & Company
GET MORE INFORMATION



