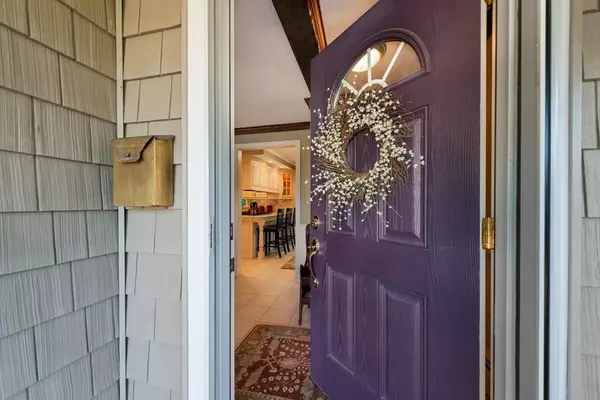For more information regarding the value of a property, please contact us for a free consultation.
20 Winter St Merrimac, MA 01860
Want to know what your home might be worth? Contact us for a FREE valuation!

Our team is ready to help you sell your home for the highest possible price ASAP
Key Details
Sold Price $515,000
Property Type Single Family Home
Sub Type Single Family Residence
Listing Status Sold
Purchase Type For Sale
Square Footage 2,369 sqft
Price per Sqft $217
MLS Listing ID 72675809
Sold Date 07/29/20
Style Ranch
Bedrooms 2
Full Baths 1
Half Baths 1
HOA Y/N false
Year Built 1961
Annual Tax Amount $6,256
Tax Year 2020
Lot Size 1.450 Acres
Acres 1.45
Property Description
SAT. OPEN HOUSE CANCELED. Single Story living throughout this charming impeccably designed ranch in popular Merrimac neighborhood bordering the town forest. Updated kitchen with granite counters and stainless steel appliances. New roof & fence, newer systems and siding, nest thermostats x4 zones, bay windows and countless additional custom features await you. Outdoor areas are every bit as special, ideal for walking barefoot in the cool grass, or relaxing on deck and patio overlooking 1 1/2 acres of lush gardens. Enjoy your own private jacuzzi with pergola and custom-made sunshades. When the winter comes, retreat to the heated, all-season sun porch to watch the snow fall. Unfinished basement is big enough for all your storage, but if you need more space, the motor home/boat port offers additional protected space for your beloved toys. Finished living space with heating and air conditioning over the garage is perfect for a playroom, guest bedroom, or home office.
Location
State MA
County Essex
Zoning AR
Direction From 110, Take Right on Woodland, then Right on Winter Street. Home is on left.
Rooms
Family Room Wood / Coal / Pellet Stove, Skylight, Ceiling Fan(s), Flooring - Hardwood, Window(s) - Bay/Bow/Box, Cable Hookup, Lighting - Overhead
Basement Full, Interior Entry, Sump Pump, Concrete, Unfinished
Primary Bedroom Level First
Dining Room Flooring - Hardwood, Breakfast Bar / Nook, Slider, Lighting - Sconce
Kitchen Window(s) - Bay/Bow/Box, Dining Area, Pantry, Countertops - Stone/Granite/Solid, Breakfast Bar / Nook, Cabinets - Upgraded, Stainless Steel Appliances, Gas Stove
Interior
Interior Features Bonus Room, Mud Room, Sun Room, Entry Hall, Wired for Sound
Heating Baseboard, Natural Gas, Pellet Stove, Ductless
Cooling Window Unit(s), Ductless
Flooring Wood, Tile, Hardwood
Appliance Range, Dishwasher, Disposal, Microwave, Refrigerator, Washer, Dryer, Gas Water Heater, Utility Connections for Gas Range, Utility Connections for Electric Oven
Laundry First Floor, Washer Hookup
Exterior
Exterior Feature Rain Gutters, Storage, Professional Landscaping, Decorative Lighting, Garden
Garage Spaces 2.0
Fence Fenced/Enclosed, Fenced
Utilities Available for Gas Range, for Electric Oven, Washer Hookup
Roof Type Shingle
Total Parking Spaces 4
Garage Yes
Building
Lot Description Wooded
Foundation Concrete Perimeter
Sewer Public Sewer
Water Public
Schools
Elementary Schools Sweetsir
Middle Schools Donahue
High Schools Pentucket
Others
Acceptable Financing Contract
Listing Terms Contract
Read Less
Bought with Cheryl Caldwell • William Raveis Real Estate
GET MORE INFORMATION



