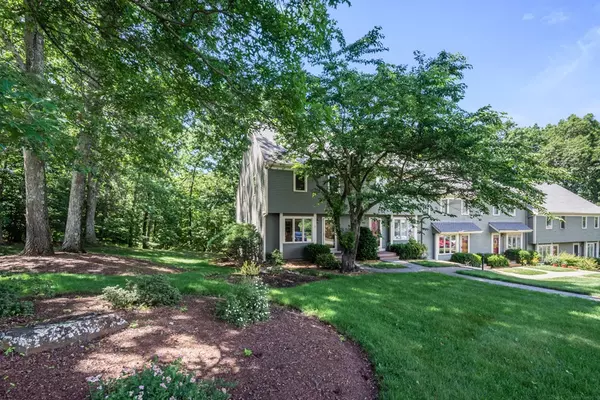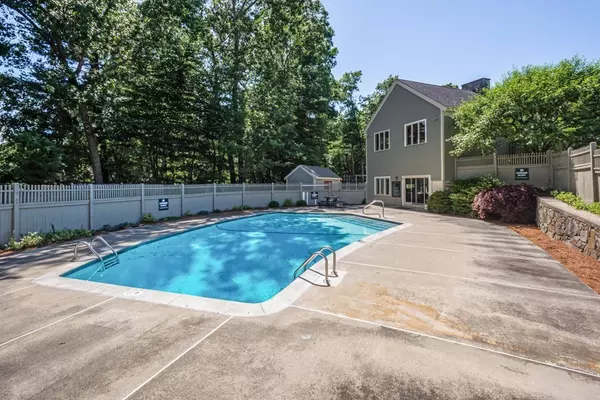For more information regarding the value of a property, please contact us for a free consultation.
6 Deer Path #1 Maynard, MA 01754
Want to know what your home might be worth? Contact us for a FREE valuation!

Our team is ready to help you sell your home for the highest possible price ASAP
Key Details
Sold Price $365,000
Property Type Condo
Sub Type Condominium
Listing Status Sold
Purchase Type For Sale
Square Footage 2,406 sqft
Price per Sqft $151
MLS Listing ID 72681583
Sold Date 07/29/20
Bedrooms 2
Full Baths 2
Half Baths 1
HOA Fees $480/mo
HOA Y/N true
Year Built 1987
Annual Tax Amount $6,322
Tax Year 2020
Lot Size 39 Sqft
Property Description
Come See what you are Missing. End Unit Near the Club house, Pool, Fitness room & Tennis. Beautifully Maintained with some recent updates & features. Stunning 2.5 tiled Baths, Master bedroom with balcony, amazing closet organizer, Bath with a double sink a walk-in shower with 2 shower heads. Granite kitchen, Gorgeous hardwood floors, Spacious Living room with a delightful balcony views out to the woods. Finished basement with beautiful floors, a full tiled tub bath, Great storage & a Large Laundry room. 3rd floor family room with skylight & fireplace. Central AC! Everything you want with a very private feeling & Room for everyone with 2406 SF of living space with many possibilities. Minutes to Concord, Sudbury, Acton Rte. 2. Great Shops, restaurants, The Commuter rail, Conservation land, Rail Trails a truly Desirable location. Call for a private showing or ask for a 3D Tour.
Location
State MA
County Middlesex
Zoning G A
Direction Rte 62 Power Mill Rd to Deer Hedge Run mins from Concord and Rte 2
Rooms
Family Room Skylight, Ceiling Fan(s), Closet, Flooring - Wall to Wall Carpet, Cable Hookup, Lighting - Overhead
Primary Bedroom Level Second
Dining Room Flooring - Hardwood, Open Floorplan, Lighting - Overhead
Kitchen Flooring - Stone/Ceramic Tile, Dining Area, Countertops - Stone/Granite/Solid, Gas Stove
Interior
Interior Features Closet, Closet/Cabinets - Custom Built, Cable Hookup, Recessed Lighting, Slider, Game Room, Central Vacuum, Internet Available - Broadband
Heating Forced Air, Natural Gas
Cooling Central Air
Flooring Tile, Carpet, Hardwood, Flooring - Laminate
Fireplaces Number 1
Fireplaces Type Family Room
Appliance Range, Dishwasher, Disposal, Microwave, Refrigerator, Gas Water Heater, Utility Connections for Gas Range, Utility Connections for Electric Dryer
Laundry Closet/Cabinets - Custom Built, Flooring - Laminate, Countertops - Paper Based, Electric Dryer Hookup, Washer Hookup, In Basement
Exterior
Exterior Feature Balcony, Tennis Court(s)
Pool Association, In Ground
Community Features Shopping, Pool, Tennis Court(s), Walk/Jog Trails, Golf, Bike Path, Conservation Area, House of Worship, Public School
Utilities Available for Gas Range, for Electric Dryer, Washer Hookup
Roof Type Shingle
Total Parking Spaces 2
Garage No
Building
Story 4
Sewer Public Sewer
Water Public
Others
Pets Allowed Breed Restrictions
Senior Community false
Read Less
Bought with Team Pratt • RE/MAX On the Charles
GET MORE INFORMATION



