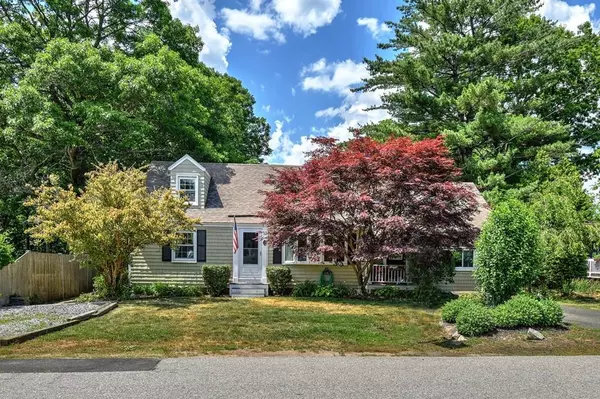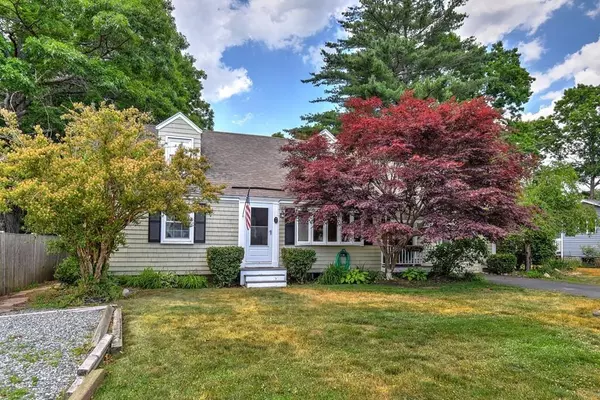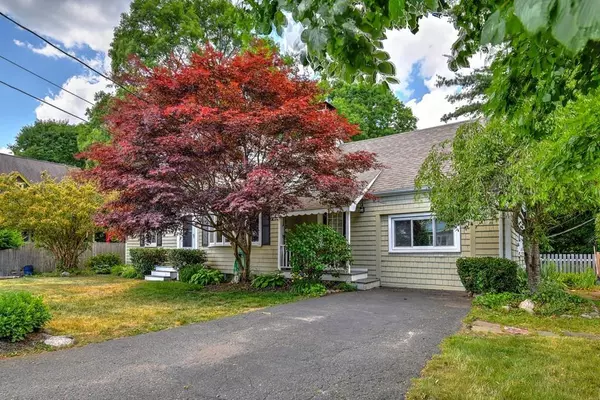For more information regarding the value of a property, please contact us for a free consultation.
27 Knowlton St Hamilton, MA 01982
Want to know what your home might be worth? Contact us for a FREE valuation!

Our team is ready to help you sell your home for the highest possible price ASAP
Key Details
Sold Price $525,000
Property Type Single Family Home
Sub Type Single Family Residence
Listing Status Sold
Purchase Type For Sale
Square Footage 1,740 sqft
Price per Sqft $301
MLS Listing ID 72681648
Sold Date 07/28/20
Style Cape
Bedrooms 4
Full Baths 2
Year Built 1954
Annual Tax Amount $6,286
Tax Year 2020
Lot Size 1.130 Acres
Acres 1.13
Property Description
Situated overlooking a beautiful backyard of over an acre in a wonderful sought after neighborhood in Hamilton, this expanded cape offers a flexible floor plan suiting many lifestyles. Enter through a spacious mudroom to separate "in-law" suite/ office space. Continue down the hall to a three season porch which leads you out to the expansive yard. 4 bedrooms, 2 first floor baths (one of which recently renovated), working fireplace, kitchen with stainless steel appliances and picture window, large first floor storage room, ample parking, storage shed, walk-out basement with playroom complete with newly installed "Busy Dog" B dry basement waterproofing system. Don't miss this opportunity to live in a quaint, quiet neighborhood with privacy and top-notch school system.
Location
State MA
County Essex
Zoning R1A
Direction Bridge St to School Street to Knowlton St.
Rooms
Basement Full, Walk-Out Access, Interior Entry
Primary Bedroom Level Second
Dining Room Flooring - Hardwood
Kitchen Flooring - Laminate, Dining Area, Stainless Steel Appliances
Interior
Interior Features Closet, Mud Room, Inlaw Apt.
Heating Baseboard, Oil
Cooling Window Unit(s)
Flooring Vinyl, Laminate, Hardwood, Flooring - Laminate
Fireplaces Number 1
Fireplaces Type Living Room
Appliance Range, Washer, Dryer, ENERGY STAR Qualified Refrigerator, ENERGY STAR Qualified Dishwasher, Oil Water Heater, Utility Connections for Electric Range, Utility Connections for Electric Dryer
Laundry First Floor, Washer Hookup
Exterior
Exterior Feature Storage, Garden
Fence Fenced/Enclosed
Community Features Public Transportation, Shopping, Pool, Tennis Court(s), Park, Walk/Jog Trails, Stable(s), Golf, Medical Facility, Laundromat, Bike Path, Conservation Area, House of Worship, Marina, Private School, Public School
Utilities Available for Electric Range, for Electric Dryer, Washer Hookup
Roof Type Shingle
Total Parking Spaces 3
Garage No
Building
Lot Description Gentle Sloping
Foundation Block
Sewer Private Sewer
Water Public
Architectural Style Cape
Schools
Elementary Schools Hamilton-Wenham
Middle Schools Miles River
High Schools Hamilton-Wenham
Others
Acceptable Financing Seller W/Participate
Listing Terms Seller W/Participate
Read Less
Bought with Kristina Vamvouklis • J. Barrett & Company
GET MORE INFORMATION



