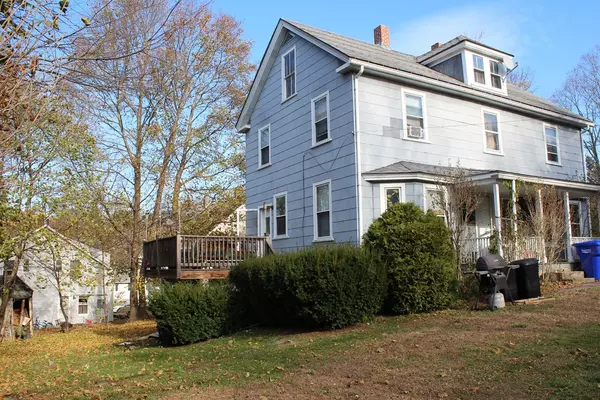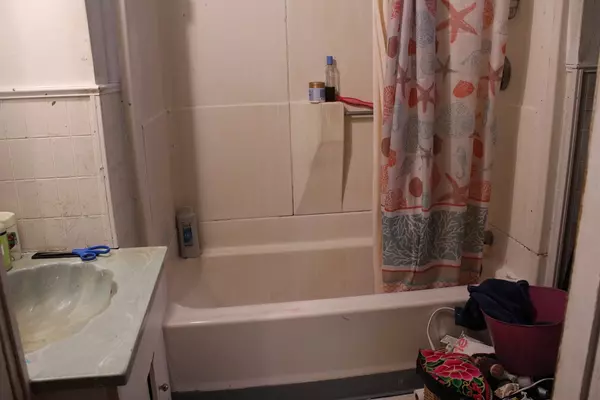For more information regarding the value of a property, please contact us for a free consultation.
28 Waltham Street Maynard, MA 01754
Want to know what your home might be worth? Contact us for a FREE valuation!

Our team is ready to help you sell your home for the highest possible price ASAP
Key Details
Sold Price $250,000
Property Type Multi-Family
Sub Type 2 Family - 2 Units Side by Side
Listing Status Sold
Purchase Type For Sale
Square Footage 1,632 sqft
Price per Sqft $153
MLS Listing ID 72600788
Sold Date 07/27/20
Bedrooms 4
Full Baths 2
Year Built 1900
Annual Tax Amount $6,213
Tax Year 2019
Lot Size 10,454 Sqft
Acres 0.24
Property Description
What a wonderful opportunity to own not just another Multi-Family Home.This truly is a great investment property located walking distance to downtown Maynard shops, restaurants, all the town has to offer. Still only seconds away from routes 27 & rte 62 then a short distance more to route 2 an Boston or the Mountains further North. If you ever have heard the expression "Do not judge a book by its cover" that might apply right here at 28 Waltham St. with this solid 2-family Home that just needs a little bit more than your average T.LC.Both sides have 2 bedrooms upstairs, Left side apartment has one full bath upstairs as well. Apartment on the right side has a full bath off the kitchen, first floor. Both units have sizable first floor living rooms one with wood floors the other wall to wall. Some windows throughout are newer. Both apartments are Gas heat, forced hot water baseboard. Laundry hookups located in separate basement spaces for both sides.*Tenants love it here and want to stay*
Location
State MA
County Middlesex
Zoning B
Direction Main,Summer,Acton St's, all merge into Waltham St.seconds away South to #28 after the Assabet River
Rooms
Basement Full, Walk-Out Access, Interior Entry, Concrete, Unfinished
Interior
Interior Features Unit 1 Rooms(Living Room, Kitchen), Unit 2 Rooms(Living Room, Kitchen)
Heating Unit 1(Hot Water Baseboard, Gas), Unit 2(Hot Water Baseboard, Gas)
Cooling Unit 1(Window AC, 2 Units), Unit 2(Window AC)
Flooring Wood, Vinyl, Carpet, Varies Per Unit, Unit 1(undefined)
Appliance Unit 1(Range, Dishwasher, Refrigerator, Washer, Dryer), Unit 2(Range, Dishwasher, Microwave, Refrigerator, Washer, Dryer), Gas Water Heater, Tank Water Heater, Utility Connections for Gas Range, Utility Connections for Electric Dryer
Laundry Washer Hookup
Exterior
Exterior Feature Rain Gutters, Unit 2 Balcony/Deck
Community Features Public Transportation, Shopping, Park, Walk/Jog Trails, Golf, Conservation Area, Highway Access, House of Worship, Public School, Sidewalks
Utilities Available for Gas Range, for Electric Dryer, Washer Hookup
Roof Type Shingle
Total Parking Spaces 6
Garage No
Building
Lot Description Corner Lot, Level
Story 4
Foundation Stone, Irregular
Sewer Public Sewer
Water Public
Others
Senior Community false
Read Less
Bought with Walter Tymula • WTymula Real Estate, LLC
GET MORE INFORMATION



