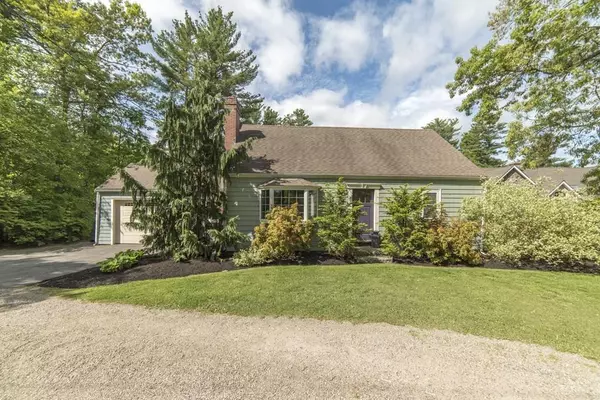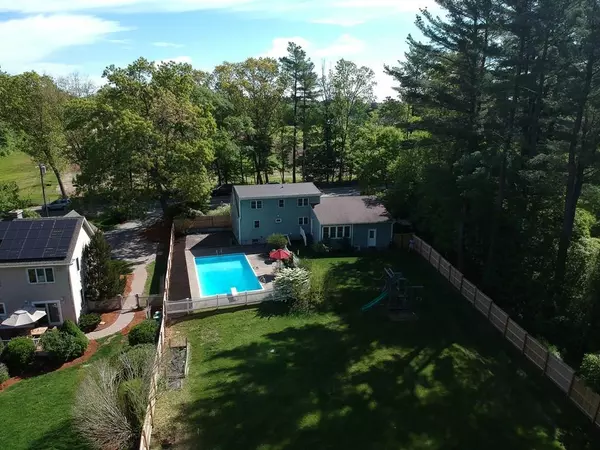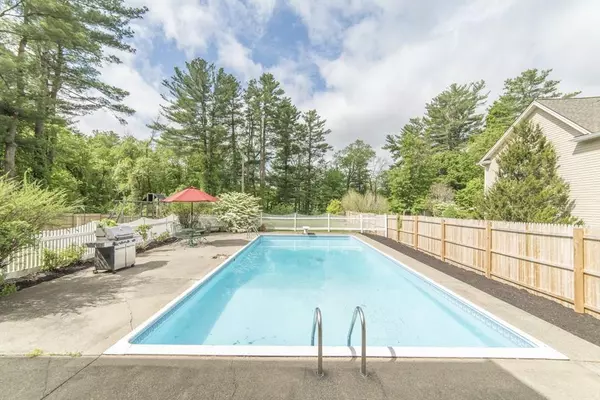For more information regarding the value of a property, please contact us for a free consultation.
470 Asbury St Hamilton, MA 01982
Want to know what your home might be worth? Contact us for a FREE valuation!

Our team is ready to help you sell your home for the highest possible price ASAP
Key Details
Sold Price $563,000
Property Type Single Family Home
Sub Type Single Family Residence
Listing Status Sold
Purchase Type For Sale
Square Footage 1,547 sqft
Price per Sqft $363
MLS Listing ID 72667148
Sold Date 07/24/20
Style Cape
Bedrooms 4
Full Baths 2
HOA Y/N false
Year Built 1955
Annual Tax Amount $5,744
Tax Year 2020
Lot Size 0.650 Acres
Acres 0.65
Property Description
Move in this summer and enjoy the lovely country-setting including fenced-in, level backyard, patio, in-ground pool and abutting Ipswich River Wildlife Sanctuary conservation land. This expanded Cape includes a versatile floor plan with multiple living or dining options, large second floor bedrooms, attached garage, mudroom and more. Accessed via French doors from the kitchen and mudroom, the newer family room with vaulted ceiling overlooks the backyard, includes a ductless mini split for heating and cooling and is wired for surround sound. Thoughtfully maintained through the years, the home includes a newer heating system, updates to the bathrooms and kitchen, whole house generator connection/panel, and has passed Title 5. Located within the top-rated Hamilton-Wenham school district, this house is not to be missed! First showings begin on Saturday, June 6th by appointment. **Offers, if any, due Monday, June 8th at 5pm.
Location
State MA
County Essex
Zoning R1B
Direction Take Asbury Street.
Rooms
Family Room Skylight, Ceiling Fan(s), Vaulted Ceiling(s), Flooring - Wall to Wall Carpet, French Doors, Exterior Access, Recessed Lighting
Basement Full, Crawl Space, Interior Entry, Bulkhead, Sump Pump, Concrete, Unfinished
Primary Bedroom Level Second
Kitchen Flooring - Hardwood, Dining Area, Countertops - Upgraded
Interior
Interior Features Mud Room, Central Vacuum, Wired for Sound
Heating Forced Air, Propane, Ductless
Cooling Window Unit(s), Ductless
Flooring Wood, Tile, Carpet, Laminate, Flooring - Hardwood
Fireplaces Number 1
Fireplaces Type Living Room
Appliance Range, Dishwasher, Refrigerator, Washer, Dryer, Range Hood, Utility Connections for Electric Oven, Utility Connections for Electric Dryer
Laundry In Basement, Washer Hookup
Exterior
Garage Spaces 1.0
Fence Fenced/Enclosed, Fenced
Pool In Ground
Community Features Public Transportation, Pool, Tennis Court(s), Park, Walk/Jog Trails, Stable(s), Golf, Conservation Area, Private School, Public School
Utilities Available for Electric Oven, for Electric Dryer, Washer Hookup, Generator Connection
View Y/N Yes
View Scenic View(s)
Roof Type Shingle
Total Parking Spaces 6
Garage Yes
Private Pool true
Building
Foundation Concrete Perimeter, Block
Sewer Private Sewer
Water Public
Architectural Style Cape
Schools
Middle Schools Miles River
High Schools Hamilton-Wenham
Read Less
Bought with Lauren Mears • Churchill Properties
GET MORE INFORMATION



