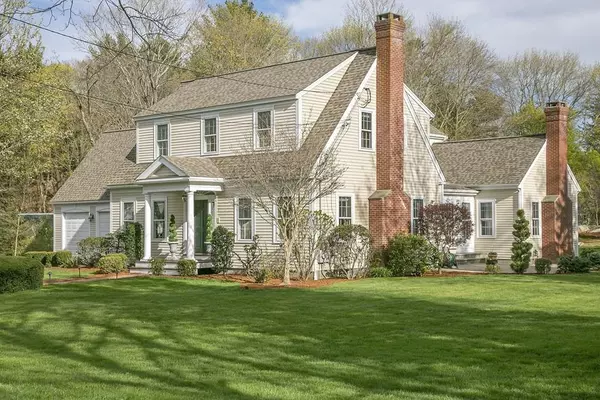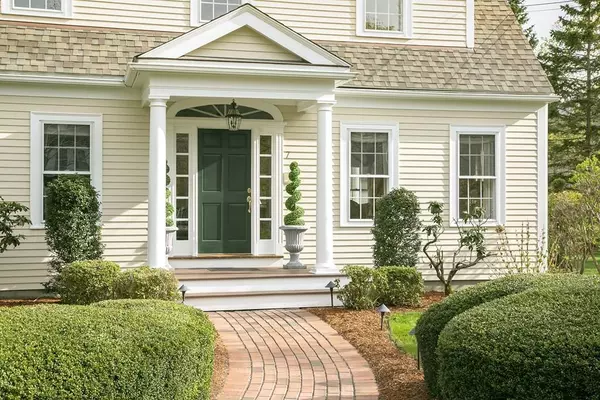For more information regarding the value of a property, please contact us for a free consultation.
7 Jones Street Hingham, MA 02043
Want to know what your home might be worth? Contact us for a FREE valuation!

Our team is ready to help you sell your home for the highest possible price ASAP
Key Details
Sold Price $1,499,000
Property Type Single Family Home
Sub Type Single Family Residence
Listing Status Sold
Purchase Type For Sale
Square Footage 5,058 sqft
Price per Sqft $296
Subdivision Hingham Centre
MLS Listing ID 72631374
Sold Date 07/24/20
Style Colonial
Bedrooms 3
Full Baths 4
Year Built 1997
Annual Tax Amount $11,932
Tax Year 2020
Lot Size 0.920 Acres
Acres 0.92
Property Description
VIRTUAL TOUR ATTACHED This Sally Weston, artfully designed, custom Expanded Cape is ideally located in a sought after Hingham Centre neighborhood! A graceful circular driveway, color laden garden, perennial plantings & brick walkway are welcoming exterior features. Classic design & custom features include front & rear stairways, 9' ceilings, wood & gas fireplaces, extensive custom lighting & moldings plus two stone patios. The beautifully appointed 26' kitchen is accented by a wall of glass, cabinets galore, expansive granite counters plus an ell shaped island. A 16' dining room boasts a deep bay window w/ crown & picture frame moldings. Sprawling 2nd floor includes a large master suite w/cathedral ceiling, custom lighting, numerous closets & serene bath. In addition two spacious bedrooms w/double closets, hall bath, laundry room, & expansive 24' media room w/surround sound enjoy fine detail & design. Professionally finished 1200 s.f. lower level guest quarters w/bath & toy rm.
Location
State MA
County Plymouth
Zoning RC
Direction Leavitt St to Jones St. near Library
Rooms
Family Room Skylight, Ceiling Fan(s), Vaulted Ceiling(s), Flooring - Hardwood, French Doors, Cable Hookup, Recessed Lighting, Lighting - Overhead, Archway
Basement Full, Finished, Interior Entry, Sump Pump
Primary Bedroom Level Second
Dining Room Flooring - Hardwood, Window(s) - Bay/Bow/Box, Chair Rail, Recessed Lighting, Crown Molding
Kitchen Closet/Cabinets - Custom Built, Flooring - Hardwood, Dining Area, Pantry, Countertops - Stone/Granite/Solid, French Doors, Kitchen Island, Breakfast Bar / Nook, Exterior Access, Recessed Lighting, Lighting - Sconce, Crown Molding
Interior
Interior Features Closet/Cabinets - Custom Built, Recessed Lighting, Crown Molding, Ceiling Fan(s), Ceiling - Vaulted, Closet, Cable Hookup, Walk-in Storage, Bathroom - With Shower Stall, Countertops - Stone/Granite/Solid, Office, Sun Room, Exercise Room, Play Room, 3/4 Bath, Bonus Room, Central Vacuum, Wired for Sound, Internet Available - Broadband
Heating Forced Air, Natural Gas, Ductless
Cooling Central Air, Ductless
Flooring Tile, Carpet, Hardwood, Stone / Slate, Flooring - Hardwood, Flooring - Stone/Ceramic Tile, Flooring - Wall to Wall Carpet
Fireplaces Number 2
Fireplaces Type Family Room, Living Room
Appliance Oven, Dishwasher, Countertop Range, Refrigerator, Washer, Dryer, Gas Water Heater, Utility Connections for Gas Range, Utility Connections for Gas Oven
Laundry Countertops - Upgraded, Electric Dryer Hookup, Washer Hookup, Second Floor
Exterior
Exterior Feature Sprinkler System
Garage Spaces 2.0
Community Features Public Transportation, Private School, Public School
Utilities Available for Gas Range, for Gas Oven
Waterfront Description Beach Front, Harbor, 1 to 2 Mile To Beach
Total Parking Spaces 8
Garage Yes
Building
Foundation Concrete Perimeter
Sewer Private Sewer
Water Public
Architectural Style Colonial
Schools
Elementary Schools East
Read Less
Bought with Suzanne Troyer • Compass
GET MORE INFORMATION



