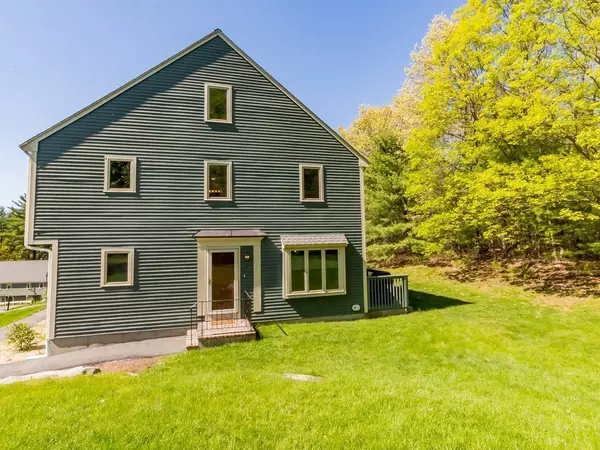For more information regarding the value of a property, please contact us for a free consultation.
21 Deer Path #7 Maynard, MA 01754
Want to know what your home might be worth? Contact us for a FREE valuation!

Our team is ready to help you sell your home for the highest possible price ASAP
Key Details
Sold Price $335,000
Property Type Condo
Sub Type Condominium
Listing Status Sold
Purchase Type For Sale
Square Footage 1,586 sqft
Price per Sqft $211
MLS Listing ID 72660640
Sold Date 07/22/20
Bedrooms 2
Full Baths 1
Half Baths 1
HOA Fees $480/mo
HOA Y/N true
Year Built 1994
Annual Tax Amount $6,097
Tax Year 2020
Lot Size 39.000 Acres
Acres 39.0
Property Description
Here is the end unit you've been waiting for at Deer Hedge Run! Elevated from the road and surrounded by beautiful green space and wooded views, this 3-level townhouse complete with a private side entrance, bright-white open kitchen and dining area, and a separate living room feels like a single-family house. Cherry-wood on the first floor, yellow birch on the second. Two spacious bedrooms with generous sized closets upstairs - full bath off the master and long hallway. Finished third-floor loft with a fireplace, skylight and window is perfect for an office, playroom, guest space or private getaway. Super clean basement - washer and dryer included as a gift. A/C, parking for 2, one dog limit per unit. Residents enjoy the clubhouse with fitness room, tennis, pool, and the 39 acres site with mature landscaping and lots of room to social distance. Great location near Acton, Concord, Sudbury. Short distance to commuter rail, rt. 117 and rt. 2. Everything for your comfort and convenience!
Location
State MA
County Middlesex
Zoning Res
Direction Powdermill Road (rt.62) to Deer Path
Rooms
Primary Bedroom Level Second
Dining Room Flooring - Hardwood, Window(s) - Bay/Bow/Box, Deck - Exterior, Open Floorplan, Slider
Kitchen Open Floorplan
Interior
Interior Features Closet, Cable Hookup, Entrance Foyer, Loft
Heating Forced Air, Natural Gas, Fireplace
Cooling Central Air
Flooring Carpet, Hardwood, Flooring - Wall to Wall Carpet
Fireplaces Number 1
Appliance Range, Dishwasher, Disposal, Microwave, Refrigerator, Washer, Dryer, Gas Water Heater, Tank Water Heater, Utility Connections for Gas Range, Utility Connections for Gas Dryer
Laundry In Basement, In Unit
Exterior
Exterior Feature Rain Gutters, Professional Landscaping, Sprinkler System
Pool Association, In Ground, Heated
Community Features Shopping
Utilities Available for Gas Range, for Gas Dryer
Roof Type Shingle
Total Parking Spaces 2
Garage No
Building
Story 3
Sewer Public Sewer
Water Public
Others
Pets Allowed Breed Restrictions
Senior Community false
Read Less
Bought with Christina Soucy • Coldwell Banker Residential Brokerage - Haverhill
GET MORE INFORMATION



