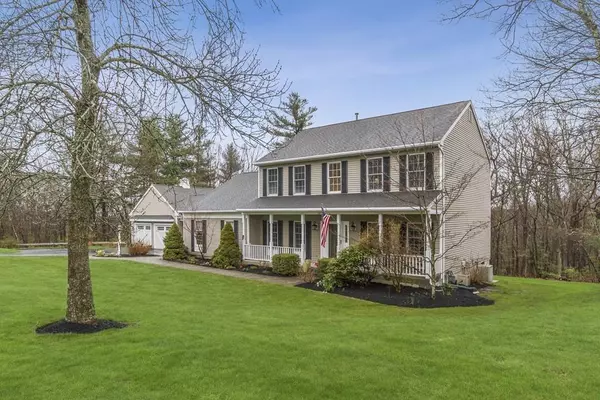For more information regarding the value of a property, please contact us for a free consultation.
19 Long Drive Westborough, MA 01581
Want to know what your home might be worth? Contact us for a FREE valuation!

Our team is ready to help you sell your home for the highest possible price ASAP
Key Details
Sold Price $780,000
Property Type Single Family Home
Sub Type Single Family Residence
Listing Status Sold
Purchase Type For Sale
Square Footage 3,473 sqft
Price per Sqft $224
Subdivision Westborough Chase
MLS Listing ID 72655028
Sold Date 07/20/20
Style Colonial
Bedrooms 4
Full Baths 2
Half Baths 2
HOA Y/N false
Year Built 1997
Annual Tax Amount $12,816
Tax Year 2020
Lot Size 0.710 Acres
Acres 0.71
Property Description
Situated in a peaceful setting abutting the Bowman Conservation Area offering privacy yet set in the idyllic Westborough Chase neighborhood, this 4BR, 4BA colonial offers over 3,500 SF of unparalleled living and entertaining potential. Pull into the ample driveway with guest parking & 3 garages to choose from. Stroll up the walk, past the farmers porch, through the entry into a 2 story foyer flanked by a study with built-ins & French doors plus tandem living/dining room and a recently updated kitchen to the rear, all with gleaming hardwood floors. The family room offers new carpet, cathedral ceiling, gorgeous fireplace and boxed triple window overlooking the back yard that features a deck off the kitchen and multi-tiered patio with custom stone overlooking a stunning in-ground free-form gunite pool with waterfall, ornamental trees & conservation land. The master boasts a spa bath and walk-in organizer closet plus 3 other BR's. The walkout lower level includes multiple play rooms & bath
Location
State MA
County Worcester
Zoning R
Direction I-495, 9W,2 miles,L -Lyman,R on E Main through rotary downtown becomes W. Main,L on Ruggles,L on Lon
Rooms
Family Room Cathedral Ceiling(s), Flooring - Wall to Wall Carpet, Window(s) - Bay/Bow/Box, Sunken
Basement Full, Partially Finished, Walk-Out Access, Concrete
Primary Bedroom Level Second
Dining Room Flooring - Hardwood, Window(s) - Bay/Bow/Box, Chair Rail, Crown Molding
Kitchen Flooring - Hardwood, Kitchen Island, Deck - Exterior, Recessed Lighting
Interior
Interior Features Closet/Cabinets - Custom Built, Beadboard, Ceiling Fan(s), Bathroom - Half, Open Floor Plan, Mud Room, Study, Sun Room, Game Room, Play Room, Exercise Room
Heating Forced Air, Electric Baseboard, Natural Gas
Cooling Central Air
Flooring Tile, Carpet, Laminate, Hardwood, Flooring - Laminate, Flooring - Hardwood, Flooring - Wall to Wall Carpet
Fireplaces Number 1
Fireplaces Type Family Room
Appliance Oven, Dishwasher, Disposal, Microwave, Countertop Range, Refrigerator, Washer, Gas Water Heater, Plumbed For Ice Maker, Utility Connections for Gas Range, Utility Connections for Electric Oven, Utility Connections for Gas Dryer
Laundry Closet/Cabinets - Custom Built, Flooring - Laminate, Gas Dryer Hookup, First Floor, Washer Hookup
Exterior
Exterior Feature Professional Landscaping
Garage Spaces 3.0
Fence Fenced/Enclosed, Fenced
Pool In Ground
Community Features Public Transportation, Shopping, Pool, Tennis Court(s), Park, Walk/Jog Trails, Stable(s), Golf, Medical Facility, Laundromat, Bike Path, Conservation Area, Highway Access, House of Worship, Private School, Public School, T-Station, University
Utilities Available for Gas Range, for Electric Oven, for Gas Dryer, Washer Hookup, Icemaker Connection
Roof Type Shingle
Total Parking Spaces 5
Garage Yes
Private Pool true
Building
Lot Description Wooded, Gentle Sloping
Foundation Concrete Perimeter
Sewer Public Sewer
Water Public
Architectural Style Colonial
Schools
Elementary Schools Fales
Middle Schools Mill Pd/Gibbons
High Schools Westborough
Others
Senior Community false
Read Less
Bought with Jeff Simonian • Gibson Sotheby's International Realty
GET MORE INFORMATION



