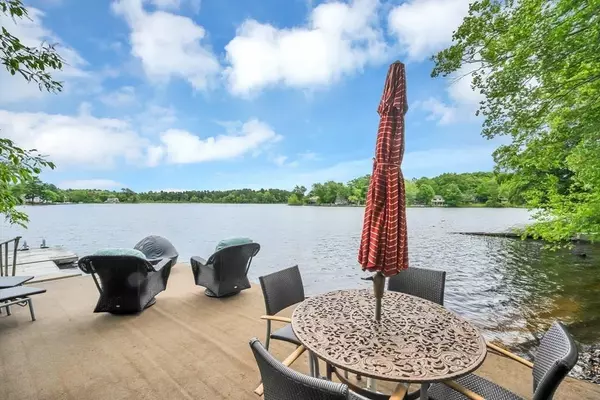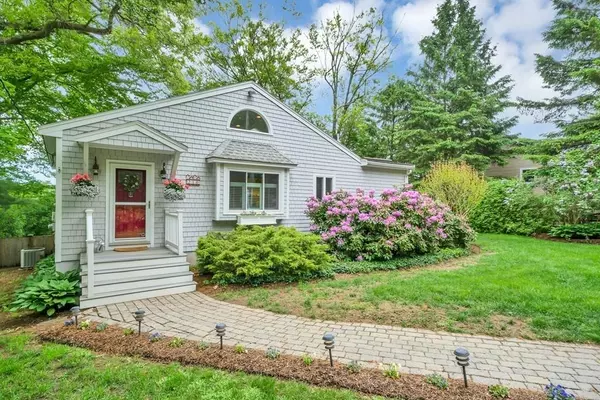For more information regarding the value of a property, please contact us for a free consultation.
210 Echo Cove Road Hamilton, MA 01982
Want to know what your home might be worth? Contact us for a FREE valuation!

Our team is ready to help you sell your home for the highest possible price ASAP
Key Details
Sold Price $677,500
Property Type Single Family Home
Sub Type Single Family Residence
Listing Status Sold
Purchase Type For Sale
Square Footage 1,465 sqft
Price per Sqft $462
MLS Listing ID 72639219
Sold Date 07/20/20
Style Contemporary, Ranch
Bedrooms 2
Full Baths 2
HOA Y/N false
Year Built 1940
Annual Tax Amount $8,223
Tax Year 2020
Lot Size 10,454 Sqft
Acres 0.24
Property Description
This single-level lakefront home is a spectacular retreat with a breathtaking lake view. The 16-year owners have lovingly updated each space over time, using high-end finishes. The kitchen is a work of art with vaulted ceilings, solid wood shaker cabinets and honed jet mist granite countertops with Bosch, Viking, and Fisher Paykel appliances. The open floor plan provides a beautiful gathering place with natural light streaming through many windows and skylights. The master bedroom suite has incredible lake views and stunning sunrises, a custom walk in closet with his and hers drawer systems and a Carrera marble master bath. Both full baths have custom tile showers with glass surrounds, marble floors, and Grohe hardware. The eco-friendly lakescape features native plantings installed by an award-winning landscape architect, giving complete outdoor privacy. Enjoy birdwatching, swimming, & paddle sports from the multi-tiered decks and large floating dock
Location
State MA
County Essex
Zoning RES
Direction ESSEX STREET TO ECHO COVE ROAD. HOUSE IS ON THE LAKEFRONT.
Rooms
Basement Partial, Bulkhead, Dirt Floor, Unfinished
Primary Bedroom Level First
Dining Room Skylight, Cathedral Ceiling(s), Flooring - Hardwood
Kitchen Skylight, Cathedral Ceiling(s), Flooring - Hardwood, Dining Area, Countertops - Stone/Granite/Solid, Breakfast Bar / Nook, Open Floorplan, Recessed Lighting, Stainless Steel Appliances, Gas Stove
Interior
Heating Baseboard, Natural Gas
Cooling Central Air
Flooring Wood, Tile, Marble, Bamboo
Appliance Range, Dishwasher, Refrigerator, Washer, Dryer, Utility Connections for Gas Range, Utility Connections for Electric Dryer
Laundry First Floor, Washer Hookup
Exterior
Exterior Feature Storage, Professional Landscaping
Community Features Public Transportation, Stable(s), Golf, Conservation Area, Highway Access, House of Worship, Private School, Public School
Utilities Available for Gas Range, for Electric Dryer, Washer Hookup
Waterfront Description Waterfront, Beach Front, Lake, Dock/Mooring, Private, Lake/Pond, 1 to 2 Mile To Beach, Beach Ownership(Public)
View Y/N Yes
View Scenic View(s)
Roof Type Shingle
Total Parking Spaces 3
Garage No
Building
Foundation Block, Stone
Sewer Private Sewer
Water Public
Architectural Style Contemporary, Ranch
Others
Senior Community false
Read Less
Bought with Victoria Lauber • Molisse Realty Group LLC
GET MORE INFORMATION



