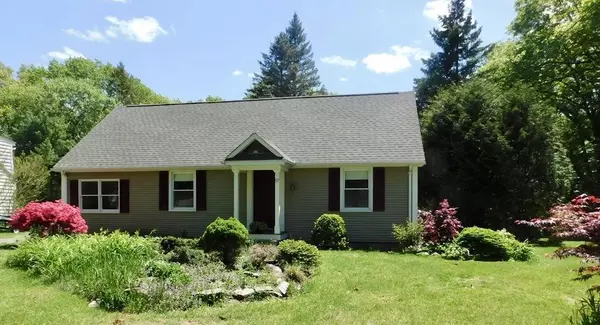For more information regarding the value of a property, please contact us for a free consultation.
57 Nelson Circle West Springfield, MA 01089
Want to know what your home might be worth? Contact us for a FREE valuation!

Our team is ready to help you sell your home for the highest possible price ASAP
Key Details
Sold Price $255,000
Property Type Single Family Home
Sub Type Single Family Residence
Listing Status Sold
Purchase Type For Sale
Square Footage 1,440 sqft
Price per Sqft $177
Subdivision Mittineague
MLS Listing ID 72661439
Sold Date 08/05/20
Style Cape
Bedrooms 2
Full Baths 1
Year Built 1952
Annual Tax Amount $3,262
Tax Year 2020
Lot Size 0.450 Acres
Acres 0.45
Property Description
Surrounded by Nature nestled on a beautiful private yard, picturesque views & the sounds of the Westfield River Waterfall fills the air you'll find this Classic Cape w/many recent quality renovations w/today's flair & lots of livability you'll be pleasantly surprised! Featuring a large Azek Deck views the spectacular yard, New Architectural Roof on the front,mostly replacement windows,c/air & more! You'll discover a captivating great room w/cathedral ceiling is open to an updated Cheerful Kitchen w/plenty of white cabinets & counterspace w/trendy Pergo flooring blends both rooms. A wall cut-out opens the kitchen & the inviting DinRm w/wood flrs is ideal for gatherings! A splendid livrm w/wood flrs w/2 closets-put up a wall for a bedrm! A renovated bathrm w/new tub w/ctile surround & wood-look tile flr along w/a desirable lst flr mbrm w/wood flrs &good closet space. 2nd flr offers new carpet, plenty of closet space in the charming bedrm & in the comfy den/office! Your Haven-Your Home!
Location
State MA
County Hampden
Zoning RA-2
Direction Off Ashley Near Mittineague Park
Rooms
Basement Full, Interior Entry, Bulkhead, Concrete
Primary Bedroom Level First
Dining Room Flooring - Hardwood, Flooring - Wood, Remodeled, Lighting - Overhead, Crown Molding
Kitchen Flooring - Laminate, Open Floorplan, Recessed Lighting, Remodeled
Interior
Interior Features Cathedral Ceiling(s), Ceiling Fan(s), Open Floorplan, Recessed Lighting, Closet, Lighting - Overhead, Great Room, Sitting Room
Heating Forced Air, Oil
Cooling Central Air
Flooring Wood, Tile, Carpet, Laminate, Flooring - Laminate, Flooring - Wall to Wall Carpet
Appliance Range, Refrigerator, Electric Water Heater, Solar Hot Water, Tank Water Heater, Utility Connections for Electric Range, Utility Connections for Electric Dryer
Laundry In Basement, Washer Hookup
Exterior
Exterior Feature Storage
Garage Spaces 1.0
Community Features Public Transportation, Shopping, Tennis Court(s), Park, Golf, Conservation Area, Highway Access, House of Worship, Private School, Public School, Other
Utilities Available for Electric Range, for Electric Dryer, Washer Hookup
View Y/N Yes
View Scenic View(s)
Roof Type Shingle
Total Parking Spaces 4
Garage Yes
Building
Lot Description Easements, Other
Foundation Block
Sewer Public Sewer
Water Public
Architectural Style Cape
Schools
Elementary Schools Mittineague
Middle Schools Wspringfield
High Schools Wspringfield
Read Less
Bought with Team Tanya Vital-Basile • Executive Real Estate, Inc.
GET MORE INFORMATION



