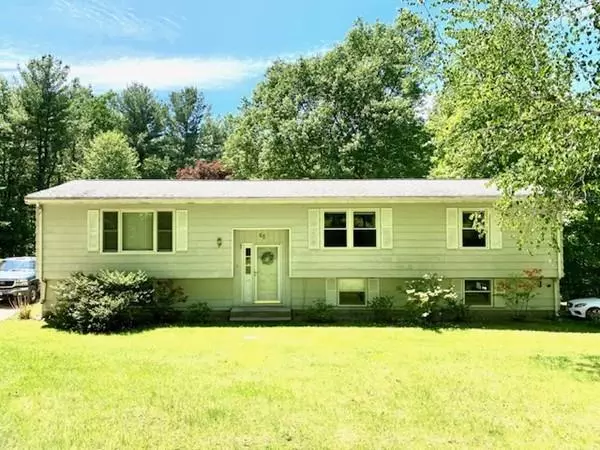For more information regarding the value of a property, please contact us for a free consultation.
65 Flanagan Hill Rd. Sterling, MA 01564
Want to know what your home might be worth? Contact us for a FREE valuation!

Our team is ready to help you sell your home for the highest possible price ASAP
Key Details
Sold Price $370,000
Property Type Single Family Home
Sub Type Single Family Residence
Listing Status Sold
Purchase Type For Sale
Square Footage 1,443 sqft
Price per Sqft $256
MLS Listing ID 72672768
Sold Date 07/29/20
Style Raised Ranch
Bedrooms 3
Full Baths 2
Half Baths 1
HOA Y/N false
Year Built 1978
Annual Tax Amount $4,812
Tax Year 2020
Lot Size 1.000 Acres
Acres 1.0
Property Description
Looking for a 1 level home? This oversized raised ranch set in a bucolic backdrop will afford you an open concept with cathedrals ceilings in living room and dining room, large bedrooms with lots of natural light, 2 1/2 baths, remodeled kitchen, newer windows, finished lower level, and a NEW septic system. Roof approximately 18 years old. Enjoy your large barn that has sliding access doors. MASKS REQUIRED.
Location
State MA
County Worcester
Zoning res
Direction Off Albright Rd.
Rooms
Basement Full, Finished, Garage Access, Concrete
Primary Bedroom Level First
Dining Room Cathedral Ceiling(s), Ceiling Fan(s), Flooring - Laminate
Kitchen Ceiling Fan(s), Flooring - Laminate, Dining Area, Balcony / Deck, Slider, Peninsula
Interior
Interior Features Game Room, Office
Heating Baseboard, Oil, Wood Stove
Cooling None
Flooring Tile, Vinyl, Carpet, Laminate
Appliance Range, Dishwasher, Microwave, Oil Water Heater
Laundry In Basement
Exterior
Garage Spaces 1.0
Community Features Highway Access, Public School
Roof Type Shingle
Total Parking Spaces 6
Garage Yes
Building
Lot Description Wooded
Foundation Concrete Perimeter
Sewer Private Sewer
Water Public
Architectural Style Raised Ranch
Schools
Elementary Schools Houghton
Middle Schools Chocksett
High Schools Wachusett Reg.
Read Less
Bought with The Goneau Group • Keller Williams Realty North Central
GET MORE INFORMATION



