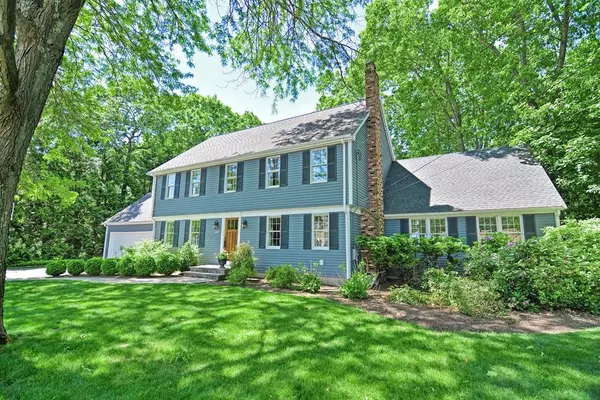For more information regarding the value of a property, please contact us for a free consultation.
135 Blackberry Rd North Attleboro, MA 02760
Want to know what your home might be worth? Contact us for a FREE valuation!

Our team is ready to help you sell your home for the highest possible price ASAP
Key Details
Sold Price $650,000
Property Type Single Family Home
Sub Type Single Family Residence
Listing Status Sold
Purchase Type For Sale
Square Footage 2,824 sqft
Price per Sqft $230
Subdivision The Cliffs
MLS Listing ID 72671626
Sold Date 07/28/20
Style Colonial
Bedrooms 4
Full Baths 2
Half Baths 1
Year Built 1981
Annual Tax Amount $6,884
Tax Year 2019
Lot Size 0.450 Acres
Acres 0.45
Property Description
This amazing, well cared for home is buffed and shined and ready for a new family. Located in "The Cliffs" neighborhood the 9 room, 4 bedroom home has all a buyer could imagine and more. Beautiful granite and stainless kitchen, large vaulted ceiling living room with custom hand-crafted built-ins and decorative molding. A relaxing 4 season sunroom, a den/office, a beautifully crafted dining room that boasts handmade custom decorative trim and molding. On the second floor you will find a large master suite with walk-in closet and private bath. As well as 3 good size bedrooms and a second main bath. Outside you will find a wood deck and brick patio overlooking the heated in-ground pool. Add the 2-car garage with storage and you have the perfect home. See you at the open house this weekend Saturday from 12:00pm-3:00pm or Sunday from 1pm-4pm. You are going to love this home and the wonderful neighborhood. Best in Class for sure. Offers due Sunday 6pm.
Location
State MA
County Bristol
Zoning Res
Direction USE GPS
Rooms
Basement Full
Primary Bedroom Level Second
Dining Room Wainscoting, Beadboard, Crown Molding
Kitchen Ceiling Fan(s), Flooring - Hardwood, Countertops - Stone/Granite/Solid, Kitchen Island, Cabinets - Upgraded, Open Floorplan, Remodeled, Stainless Steel Appliances, Lighting - Overhead
Interior
Interior Features Sun Room, Den
Heating Baseboard, Electric Baseboard, Heat Pump, Oil
Cooling Central Air, Heat Pump
Flooring Tile, Carpet, Hardwood
Fireplaces Number 2
Fireplaces Type Living Room
Appliance Oven, Dishwasher, Disposal, Microwave, Countertop Range, Refrigerator, Washer, Dryer, Range Hood, Oil Water Heater, Utility Connections for Electric Range
Laundry In Basement
Exterior
Exterior Feature Rain Gutters, Storage, Sprinkler System
Garage Spaces 2.0
Fence Fenced/Enclosed, Fenced
Pool Pool - Inground Heated
Community Features Public Transportation, Shopping, Tennis Court(s), Park, Walk/Jog Trails, Golf, Medical Facility, Bike Path, Highway Access, House of Worship, Private School, Public School
Utilities Available for Electric Range
Roof Type Shingle
Total Parking Spaces 6
Garage Yes
Private Pool true
Building
Lot Description Level
Foundation Concrete Perimeter
Sewer Public Sewer
Water Public
Schools
Elementary Schools Martin
Middle Schools North Middle
High Schools North High.
Others
Acceptable Financing Contract
Listing Terms Contract
Read Less
Bought with The Boss Team • Sankey Real Estate
GET MORE INFORMATION



