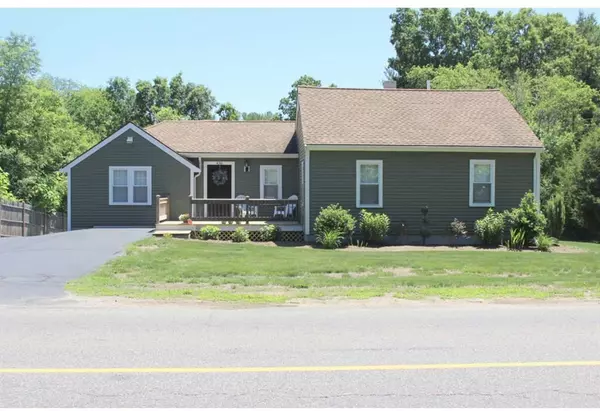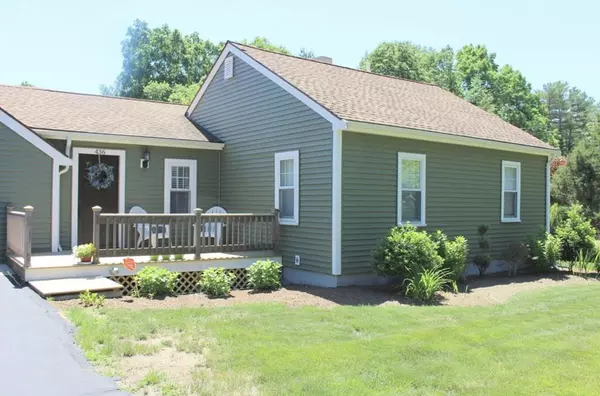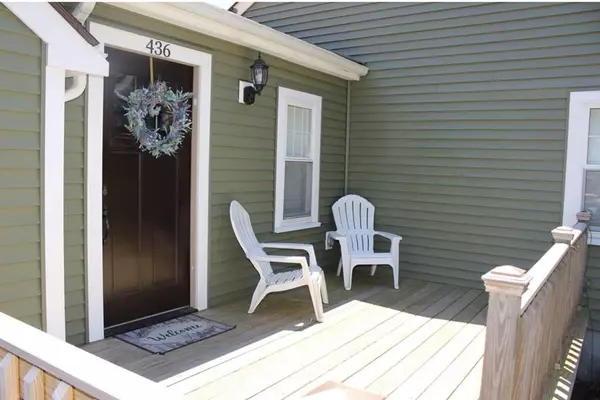For more information regarding the value of a property, please contact us for a free consultation.
436 E Washington St Hanson, MA 02341
Want to know what your home might be worth? Contact us for a FREE valuation!

Our team is ready to help you sell your home for the highest possible price ASAP
Key Details
Sold Price $530,000
Property Type Single Family Home
Sub Type Single Family Residence
Listing Status Sold
Purchase Type For Sale
Square Footage 2,299 sqft
Price per Sqft $230
MLS Listing ID 72674718
Sold Date 07/31/20
Style Ranch
Bedrooms 4
Full Baths 2
Half Baths 1
Year Built 1947
Annual Tax Amount $5,662
Tax Year 2020
Lot Size 0.470 Acres
Acres 0.47
Property Description
Welcome to this gorgeous home, located on the Hanson/Hanover town line. This 4 bedroom, 2.5 bathroom beauty is just bursting with natural light. Features open floor plan, bamboo flooring throughout, spacious dining & living/family room. Perfect for entertaining family and friends in.The large updated eat-in kitchen features white cabinetry, quartz counter tops, and stainless steel appliances. The master suite won't disappoint either with its large walk-in closet, beautifully updated bathroom with dual vanities with carrara marble counter tops and stunning walk-in shower.This home also features a spacious back yard, gorgeous updated curb appeal and so much more. Don't miss out on what this home has to offer. Open House Saturday 06/20 from 12-3pm, by appointment only!
Location
State MA
County Plymouth
Zoning 100
Direction Use GPS, Route 58 to East Washington Street
Rooms
Basement Unfinished
Dining Room Flooring - Hardwood, Flooring - Wood, Open Floorplan, Recessed Lighting
Kitchen Flooring - Hardwood, Flooring - Wood, Dining Area, Countertops - Stone/Granite/Solid, Open Floorplan, Recessed Lighting, Stainless Steel Appliances, Gas Stove
Interior
Heating Forced Air
Cooling Central Air
Flooring Wood, Bamboo, Hardwood
Appliance Range, Dishwasher, Refrigerator, Electric Water Heater, Utility Connections for Gas Range, Utility Connections for Gas Oven
Laundry Flooring - Stone/Ceramic Tile, Electric Dryer Hookup
Exterior
Exterior Feature Rain Gutters
Garage Spaces 2.0
Community Features Public Transportation, Shopping, Walk/Jog Trails, Public School
Utilities Available for Gas Range, for Gas Oven
Roof Type Shingle
Total Parking Spaces 6
Garage Yes
Building
Lot Description Cleared
Foundation Block
Sewer Public Sewer, Private Sewer
Water Public
Architectural Style Ranch
Schools
Elementary Schools Indian Head
Middle Schools Hanson Middle
High Schools Whitman-Hanson
Others
Acceptable Financing Contract
Listing Terms Contract
Read Less
Bought with Cindi Ford • RE/MAX Platinum
GET MORE INFORMATION



