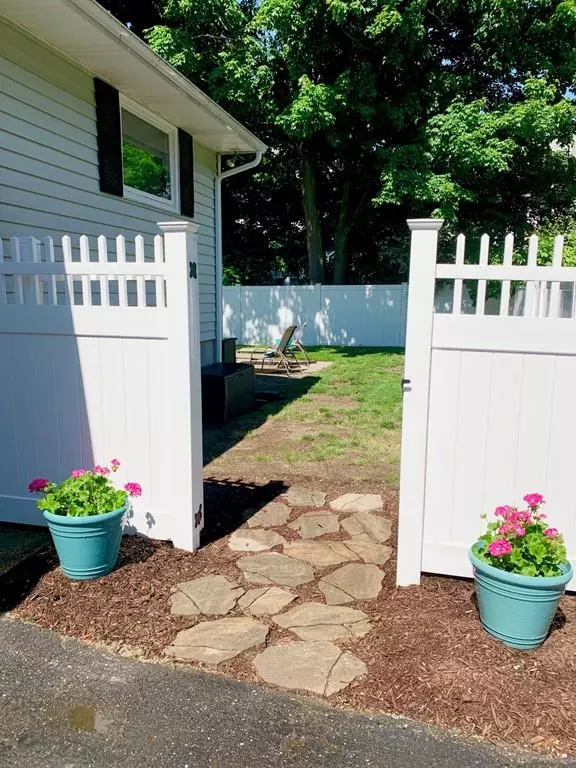For more information regarding the value of a property, please contact us for a free consultation.
19 Lincoln Street Maynard, MA 01754
Want to know what your home might be worth? Contact us for a FREE valuation!

Our team is ready to help you sell your home for the highest possible price ASAP
Key Details
Sold Price $425,000
Property Type Single Family Home
Sub Type Single Family Residence
Listing Status Sold
Purchase Type For Sale
Square Footage 1,862 sqft
Price per Sqft $228
MLS Listing ID 72673267
Sold Date 07/31/20
Style Ranch
Bedrooms 3
Full Baths 2
HOA Y/N false
Year Built 1960
Annual Tax Amount $6,498
Tax Year 2020
Lot Size 5,662 Sqft
Acres 0.13
Property Description
Located in one of Maynard's established highly desirable neighborhoods. Not your average full basement ranch. This home is larger than it appears. Seller has added approximately 798 sq.ft. of heated living space in the lower level including a family room with a gas fireplace, a full bath/ laundry room as well as a 3rd bedroom. The main living level has an updated kitchen,updated full bath, large open living room, two bedrooms and hardwood flooring. Buyers have the flexibility to use this space to meet their own needs. Home has central air. State of the art wall mounted gas furnace & hot water system. Roof was replaced in 2014. White vinyl fence encloses back yard with patio. Aug.1st closing needed. Conveniently located to the Rail Trail, Art Space, shops and restaurants of downtown Maynard. Just 2 miles from commuter rail station. Ideal location for commuting in all directions. All you have to do is move in. Schedule an appointment to see this wonderful property!!
Location
State MA
County Middlesex
Zoning R1
Direction Route 27 Acton & Brown Street to Concord Street (south) to Lincoln Street
Rooms
Family Room Closet, Flooring - Stone/Ceramic Tile, Recessed Lighting, Remodeled
Basement Full, Partially Finished, Interior Entry, Bulkhead, Sump Pump, Concrete
Primary Bedroom Level First
Kitchen Flooring - Stone/Ceramic Tile, Dining Area, Open Floorplan, Recessed Lighting, Remodeled, Stainless Steel Appliances, Gas Stove
Interior
Heating Central, Baseboard, Electric Baseboard, Natural Gas
Cooling Central Air
Flooring Tile, Hardwood
Fireplaces Number 1
Fireplaces Type Family Room
Appliance Range, Dishwasher, Disposal, Microwave, Refrigerator, Washer, Dryer, Tank Water Heaterless, Utility Connections for Gas Range, Utility Connections for Gas Dryer
Laundry In Basement, Washer Hookup
Exterior
Fence Fenced/Enclosed, Fenced
Community Features Public Transportation, Shopping, Tennis Court(s), Park, Walk/Jog Trails, Golf, Medical Facility, Bike Path, Conservation Area, House of Worship, Public School, T-Station, Sidewalks
Utilities Available for Gas Range, for Gas Dryer, Washer Hookup
Roof Type Shingle
Total Parking Spaces 3
Garage No
Building
Lot Description Cleared, Level
Foundation Concrete Perimeter
Sewer Public Sewer
Water Public
Schools
Elementary Schools Green Meadow
Middle Schools Fowler
High Schools Maynard&Assabet
Others
Senior Community false
Read Less
Bought with Knox Real Estate Group • William Raveis R.E. & Home Services
GET MORE INFORMATION



