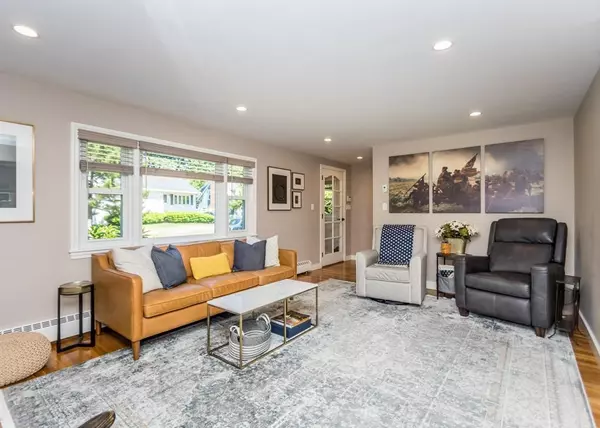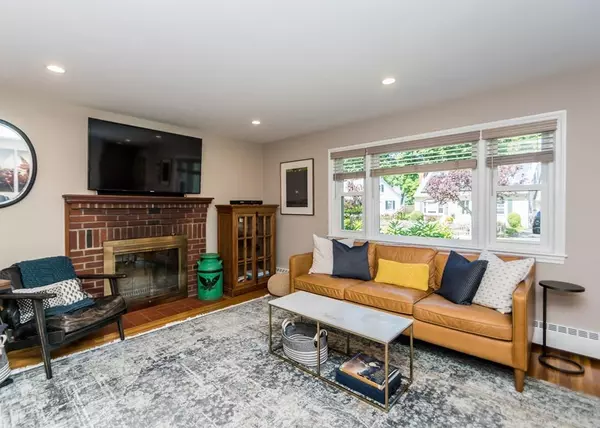For more information regarding the value of a property, please contact us for a free consultation.
75 Eastwood Circuit Boston, MA 02132
Want to know what your home might be worth? Contact us for a FREE valuation!

Our team is ready to help you sell your home for the highest possible price ASAP
Key Details
Sold Price $693,000
Property Type Single Family Home
Sub Type Single Family Residence
Listing Status Sold
Purchase Type For Sale
Square Footage 1,625 sqft
Price per Sqft $426
MLS Listing ID 72675454
Sold Date 07/30/20
Style Cape
Bedrooms 3
Full Baths 2
HOA Y/N false
Year Built 1950
Annual Tax Amount $5,090
Tax Year 2020
Lot Size 10,890 Sqft
Acres 0.25
Property Description
Welcome Home! This beautiful cape is situated on a oversized lot for the area & has easy access to Downtown Boston & Longwood area hospitals! The first floor has a large living room w/ fireplace that opens up to a dining room & kitchen. The kitchen has granite countertops, stainless steel appliances, breakfast nook and lots of windows and access to the backyard. Also, on the first floor is the master bedroom & additional bedroom & full bath w/ quartz countertops, make up station & glass shower door. Lots of great closet space and hardwood floors throughout the first floor. The second floor has a large bedroom & sitting room/playroom. Laundry is located in the basement as well as an additional full bath & direct access to the back yard. The basement is unfinished, but could be finished for a playroom/office. The large private fenced in yard has a patio, large storage shed & access to private driveway. It is the perfect place to relax or host family & friends for a barbecue.
Location
State MA
County Suffolk
Area West Roxbury
Zoning ///
Direction Please use google maps
Rooms
Basement Full, Walk-Out Access, Unfinished
Primary Bedroom Level First
Dining Room Flooring - Hardwood
Kitchen Flooring - Hardwood, Dining Area, Countertops - Stone/Granite/Solid, Breakfast Bar / Nook, Exterior Access, Open Floorplan, Stainless Steel Appliances
Interior
Interior Features Recessed Lighting, Sitting Room
Heating Baseboard, Oil, Ductless
Cooling Ductless
Flooring Tile, Carpet, Hardwood, Flooring - Wall to Wall Carpet
Fireplaces Number 1
Fireplaces Type Living Room
Appliance Range, Dishwasher, Disposal, Microwave, Refrigerator, Oil Water Heater, Utility Connections for Electric Range, Utility Connections for Electric Oven, Utility Connections for Electric Dryer
Laundry In Basement, Washer Hookup
Exterior
Exterior Feature Rain Gutters
Fence Fenced/Enclosed, Fenced
Community Features Public Transportation, Shopping, Pool, Park, Medical Facility, Highway Access, Private School, Public School
Utilities Available for Electric Range, for Electric Oven, for Electric Dryer, Washer Hookup, Generator Connection
Roof Type Shingle
Total Parking Spaces 3
Garage No
Building
Lot Description Level
Foundation Concrete Perimeter
Sewer Public Sewer
Water Public
Schools
Elementary Schools Bps
Middle Schools Bps
High Schools Bps
Others
Acceptable Financing Contract
Listing Terms Contract
Read Less
Bought with Hickman-Coen Home Team • William Raveis R. E. & Home Services
GET MORE INFORMATION




