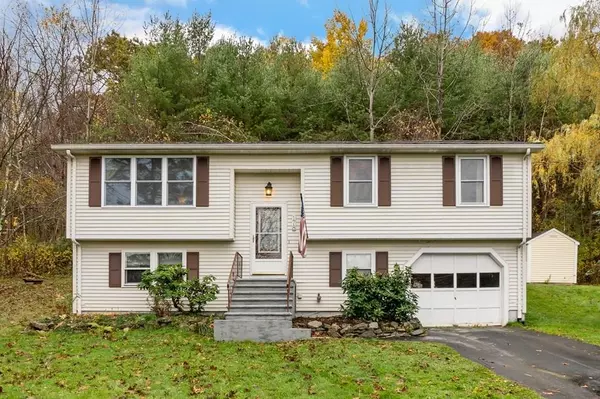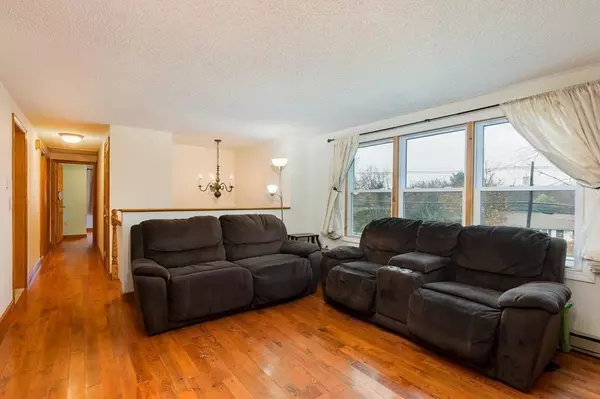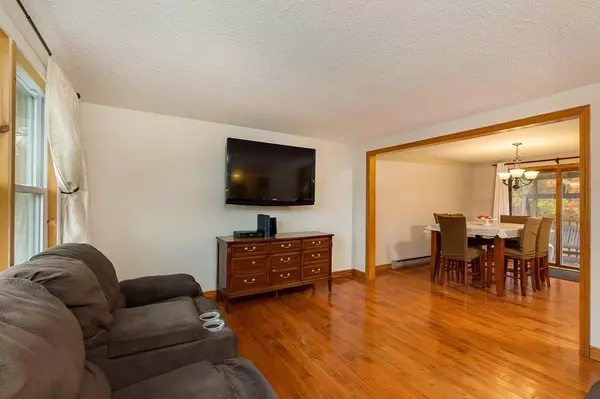For more information regarding the value of a property, please contact us for a free consultation.
178 Summer Street Maynard, MA 01754
Want to know what your home might be worth? Contact us for a FREE valuation!

Our team is ready to help you sell your home for the highest possible price ASAP
Key Details
Sold Price $389,000
Property Type Single Family Home
Sub Type Single Family Residence
Listing Status Sold
Purchase Type For Sale
Square Footage 1,510 sqft
Price per Sqft $257
MLS Listing ID 72641446
Sold Date 07/30/20
Bedrooms 3
Full Baths 1
Half Baths 1
HOA Y/N false
Year Built 1984
Annual Tax Amount $8,334
Tax Year 2020
Lot Size 0.810 Acres
Acres 0.81
Property Description
VIRTUAL SHOWINGS AVAILABLE! 3-D TOUR AVAILABLE. Sited proudly on .81 acres, abutting conservation land, this home has the flexibility and space you have been looking for! Large, bright eat-in kitchen with island is open to the dining room with a slider to the covered deck and back yard. The living room has a large window, flooding the room with natural light. Updated full bath with jetted tub and 3 spacious bedrooms. Main living level floors recently done. Newer windows in main living level- approx. 2017. The lower level is a blank canvas! Bring your creativity and design flair to create the family room of your dreams. Laundry room and half bath as well as space for an office, and access to the garage. New roof (2006), kitchen and baths done approx. 2009. Location, land and opportunity awaits!
Location
State MA
County Middlesex
Zoning Res
Direction Maynard center to Summer Street
Rooms
Basement Full, Partially Finished, Interior Entry, Garage Access, Sump Pump
Primary Bedroom Level First
Dining Room Flooring - Hardwood, Deck - Exterior, Exterior Access, Open Floorplan, Slider
Kitchen Flooring - Stone/Ceramic Tile, Countertops - Stone/Granite/Solid, Kitchen Island, Open Floorplan
Interior
Interior Features Office
Heating Central, Electric Baseboard
Cooling None
Flooring Wood, Tile
Appliance Range, Dishwasher, Microwave, Refrigerator, Electric Water Heater, Utility Connections for Electric Range, Utility Connections for Electric Oven, Utility Connections for Electric Dryer
Laundry Electric Dryer Hookup, Washer Hookup, In Basement
Exterior
Exterior Feature Rain Gutters, Storage
Garage Spaces 1.0
Community Features Shopping, Walk/Jog Trails, Medical Facility, Public School
Utilities Available for Electric Range, for Electric Oven, for Electric Dryer, Washer Hookup
Roof Type Shingle
Total Parking Spaces 6
Garage Yes
Building
Lot Description Wooded, Easements, Gentle Sloping
Foundation Concrete Perimeter
Sewer Public Sewer
Water Public
Schools
Elementary Schools Green Meadow
Middle Schools Fowler
High Schools Mhs
Read Less
Bought with Lara Jones • William Raveis R.E. & Home Services
GET MORE INFORMATION



