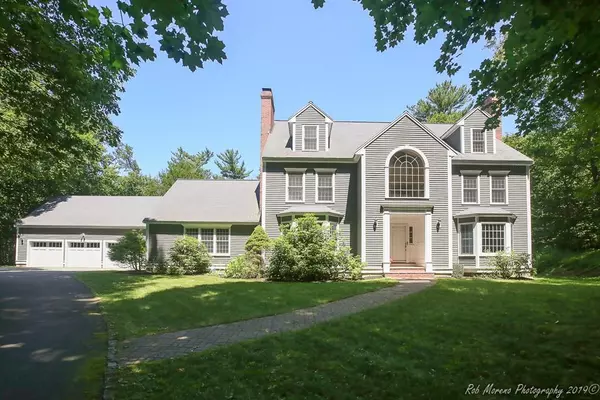For more information regarding the value of a property, please contact us for a free consultation.
100 Meyer Road Hamilton, MA 01982
Want to know what your home might be worth? Contact us for a FREE valuation!

Our team is ready to help you sell your home for the highest possible price ASAP
Key Details
Sold Price $1,150,000
Property Type Single Family Home
Sub Type Single Family Residence
Listing Status Sold
Purchase Type For Sale
Square Footage 5,601 sqft
Price per Sqft $205
MLS Listing ID 72637301
Sold Date 08/18/20
Style Colonial
Bedrooms 5
Full Baths 3
Half Baths 1
HOA Y/N false
Year Built 1993
Annual Tax Amount $19,855
Tax Year 2020
Lot Size 4.330 Acres
Acres 4.33
Property Description
TOURS AVAILABLE BY APPOINTMENT. Spacious Contemporary Colonial set on a wonderfully private 4 plus acre lot with a natural wooded setting. Such a rare find to be so private and yet within walking distance to the Hamilton Wenham High School. The kitchen was recently transformed into a high end custom built chef's kitchen with double granite islands, high end stainless appliances, commercial grade gas stove, and a wood burning fireplace. The kitchen opens into an exceptionally large great room with high vaulted ceilings, perfect for large gatherings. The main living level also includes formal dining, a front to back living room with fireplace, study/office with fireplace and a private 3 seasons room. There are 5 fireplaces in total. The 5600 sqft of finished living offers 5 bedrooms on 3 living levels, each level with a full bath. Above the 3 car garage you will find a very spacious bonus room/ potential au-pair. Recent gas conversion, updated systems, central ac,new windows.
Location
State MA
County Essex
Zoning R1B
Direction BAY ROAD TO ROCK MAPLE TO MEYER ROAD
Rooms
Family Room Cathedral Ceiling(s), Ceiling Fan(s), Flooring - Hardwood, Flooring - Wall to Wall Carpet
Basement Full, Unfinished
Primary Bedroom Level Second
Dining Room Flooring - Hardwood, Window(s) - Bay/Bow/Box, French Doors, Wainscoting
Kitchen Flooring - Hardwood, Countertops - Stone/Granite/Solid, Kitchen Island, Cabinets - Upgraded, Recessed Lighting, Stainless Steel Appliances, Pot Filler Faucet, Wine Chiller
Interior
Interior Features Cathedral Ceiling(s), Closet, Closet/Cabinets - Custom Built, Entrance Foyer, Bonus Room, Study, Sun Room, Central Vacuum, Internet Available - Unknown
Heating Forced Air, Baseboard, Propane, Fireplace
Cooling Central Air, Window Unit(s)
Flooring Wood, Tile, Carpet, Flooring - Hardwood, Flooring - Wall to Wall Carpet, Flooring - Wood
Fireplaces Number 5
Fireplaces Type Family Room, Kitchen, Living Room, Master Bedroom
Appliance Range, Dishwasher, Microwave, Refrigerator, Washer, Dryer, Wine Refrigerator, Range Hood, Utility Connections for Gas Range, Utility Connections for Gas Oven, Utility Connections for Electric Dryer
Laundry Second Floor, Washer Hookup
Exterior
Garage Spaces 3.0
Community Features Walk/Jog Trails, Stable(s), Golf, Conservation Area, House of Worship, Private School, Public School
Utilities Available for Gas Range, for Gas Oven, for Electric Dryer, Washer Hookup
Roof Type Shingle
Total Parking Spaces 6
Garage Yes
Building
Foundation Concrete Perimeter
Sewer Private Sewer
Water Public
Architectural Style Colonial
Schools
Elementary Schools Hamilton Wenham
Middle Schools Hamilton Wenham
High Schools Hamilton Wenham
Others
Senior Community false
Read Less
Bought with Kevin Fitzgibbons • Brokers Collaborative
GET MORE INFORMATION



