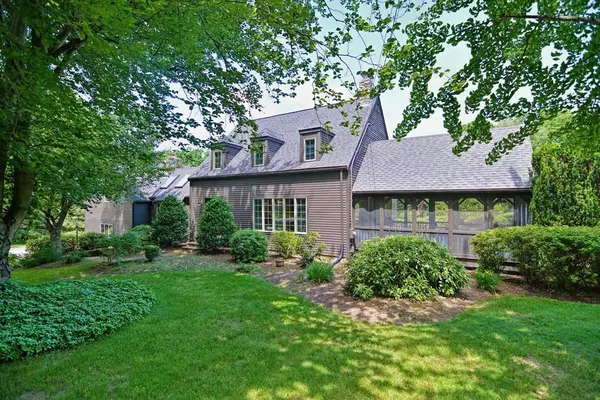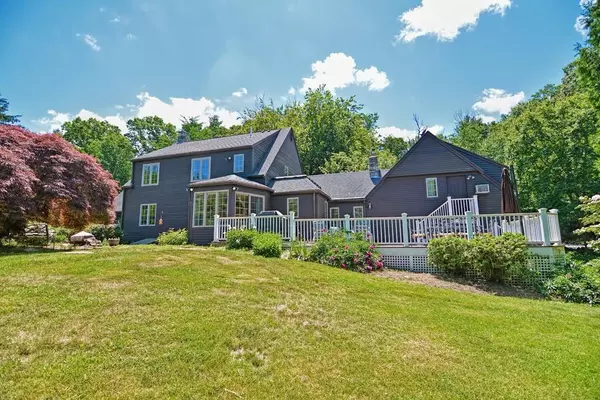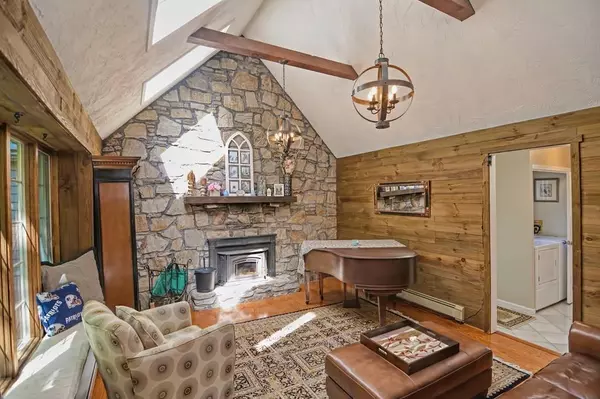For more information regarding the value of a property, please contact us for a free consultation.
141 South St Ashland, MA 01721
Want to know what your home might be worth? Contact us for a FREE valuation!

Our team is ready to help you sell your home for the highest possible price ASAP
Key Details
Sold Price $650,000
Property Type Single Family Home
Sub Type Single Family Residence
Listing Status Sold
Purchase Type For Sale
Square Footage 2,855 sqft
Price per Sqft $227
MLS Listing ID 72679705
Sold Date 08/17/20
Style Cape
Bedrooms 4
Full Baths 2
Half Baths 1
HOA Y/N false
Year Built 1978
Annual Tax Amount $8,718
Tax Year 2020
Lot Size 0.940 Acres
Acres 0.94
Property Description
Rustic charm flows through this well-maintained, one-of-a-kind home and whether you're a nature enthusiast or homebody, it's sure to keep you smiling for four seasons per year. During the winter you can choose one of two fireplaces to cozy up with; in the spring/fall the expansive rear deck provides plenty of sun to keep you warm while watching the leaves blossom or foliage turn; in the summer you can relax in the central AC, travel roughly 1/5 mile to the Ashland Res for your favorite outdoor activity, come back for dinner on the screened porch, and finish it off with a fire on the patio. Picture windows throughout first floor allow ample natural light. 3 BRs upstairs include a master w/en suite, and the huge bonus room over the garage can be used as second master, studio, playroom or office. The horseshoe driveway makes pulling out of your driveway a breeze, and lots of parking for friends and family. Storage in attic/basement/shed. Too many perks to list, just come see for yourself!
Location
State MA
County Middlesex
Zoning res
Direction Chestnut St to South St, at corner of South and Spring.
Rooms
Family Room Wood / Coal / Pellet Stove, Skylight, Cathedral Ceiling(s), Flooring - Wood, Window(s) - Picture, Sunken, Lighting - Pendant
Basement Partially Finished, Bulkhead, Sump Pump
Primary Bedroom Level Second
Dining Room Flooring - Hardwood, Flooring - Wood, Wainscoting, Crown Molding
Kitchen Flooring - Hardwood, Window(s) - Bay/Bow/Box, Dining Area, Deck - Exterior, Exterior Access, Recessed Lighting, Slider
Interior
Heating Baseboard, Oil, Wood Stove
Cooling Central Air
Flooring Wood, Tile, Carpet, Hardwood
Fireplaces Number 2
Fireplaces Type Family Room, Living Room
Appliance Range, Dishwasher, Microwave, Refrigerator, Washer, Dryer, Utility Connections for Electric Range, Utility Connections for Electric Oven, Utility Connections for Electric Dryer
Laundry First Floor, Washer Hookup
Exterior
Exterior Feature Rain Gutters, Storage, Professional Landscaping, Stone Wall
Garage Spaces 2.0
Community Features Public Transportation, Walk/Jog Trails, Golf, Public School
Utilities Available for Electric Range, for Electric Oven, for Electric Dryer, Washer Hookup
Waterfront Description Beach Front, Lake/Pond, Beach Ownership(Public)
Roof Type Shingle
Total Parking Spaces 8
Garage Yes
Building
Lot Description Corner Lot
Foundation Concrete Perimeter
Sewer Private Sewer
Water Private
Schools
Elementary Schools Warren/Mindess
Middle Schools Ashland Middle
High Schools Ahs
Read Less
Bought with The Varano Realty Group • Keller Williams Realty
GET MORE INFORMATION




