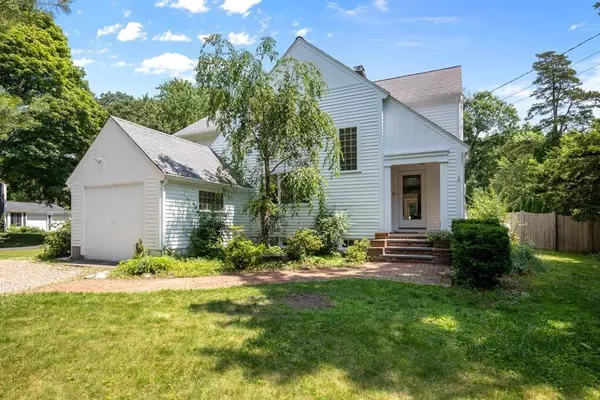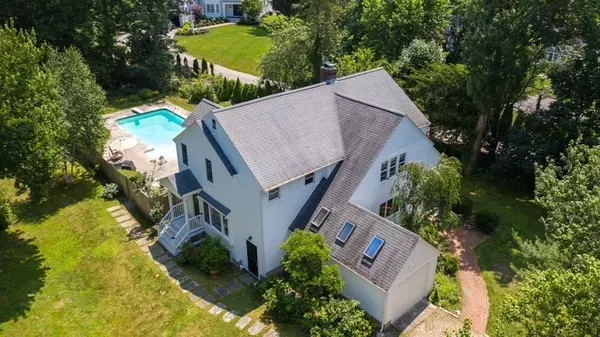For more information regarding the value of a property, please contact us for a free consultation.
138 Central St Hingham, MA 02043
Want to know what your home might be worth? Contact us for a FREE valuation!

Our team is ready to help you sell your home for the highest possible price ASAP
Key Details
Sold Price $955,000
Property Type Single Family Home
Sub Type Single Family Residence
Listing Status Sold
Purchase Type For Sale
Square Footage 2,652 sqft
Price per Sqft $360
Subdivision Downtown
MLS Listing ID 72669115
Sold Date 08/14/20
Style Farmhouse
Bedrooms 4
Full Baths 2
Half Baths 1
HOA Y/N false
Year Built 1947
Annual Tax Amount $10,068
Tax Year 2019
Lot Size 0.330 Acres
Acres 0.33
Property Description
"Modern Farmhouse" with over 2600 SF on a third of an acre in a fabulous WALK TO TOWN location! Seller is nearing completion of a NEW KITCHEN. The first floor features a charming living room with fireplace and built-in book cases, an OPEN concept kitchen/dining/family room, cozy office/music room with original wood paneling and window seat, a cathedral ceiling "Bonus" room, a mudroom AND a screened in porch which overlooks the spacious deck and fenced-in backyard with in ground pool. The second floor has 4 nice sized bedrooms, including a lovely master suite with walk in closet and private bath. Great natural LIGHT and maple hardwood floors throughout. Amazing location with easy access to downtown Hingham's shops and restaurants in one direction, and the town fields and playground in the other!
Location
State MA
County Plymouth
Zoning res
Direction Main to Central
Rooms
Family Room Flooring - Hardwood, Window(s) - Bay/Bow/Box
Basement Full
Primary Bedroom Level Second
Kitchen Skylight, Cathedral Ceiling(s), Flooring - Wood, Dining Area, Pantry, Kitchen Island, Open Floorplan
Interior
Interior Features Bonus Room, Sun Room, Mud Room
Heating Baseboard, Oil
Cooling None
Flooring Wood, Tile, Carpet, Flooring - Wall to Wall Carpet, Flooring - Stone/Ceramic Tile
Fireplaces Number 1
Fireplaces Type Living Room
Appliance Range, Dishwasher, Refrigerator, Utility Connections for Electric Range
Laundry First Floor
Exterior
Exterior Feature Rain Gutters
Fence Fenced/Enclosed, Fenced
Pool In Ground
Community Features Public Transportation
Utilities Available for Electric Range
Waterfront Description Beach Front, Harbor, 1 to 2 Mile To Beach, Beach Ownership(Public)
Roof Type Shingle
Total Parking Spaces 4
Garage No
Private Pool true
Building
Lot Description Level, Other
Foundation Concrete Perimeter
Sewer Private Sewer
Water Public
Architectural Style Farmhouse
Read Less
Bought with Tara Coveney • Coldwell Banker Residential Brokerage - Hingham
GET MORE INFORMATION



