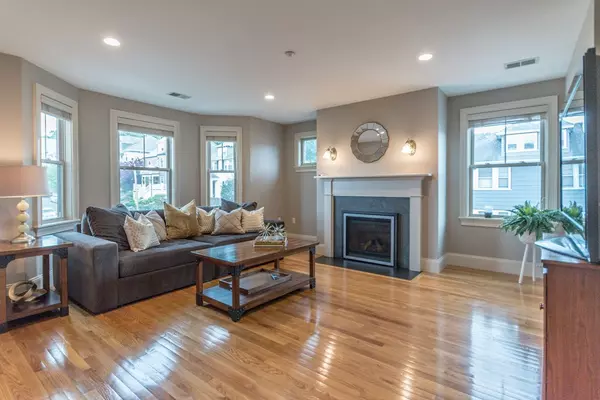For more information regarding the value of a property, please contact us for a free consultation.
11-B Iona St #11B Boston, MA 02131
Want to know what your home might be worth? Contact us for a FREE valuation!

Our team is ready to help you sell your home for the highest possible price ASAP
Key Details
Sold Price $590,000
Property Type Condo
Sub Type Condominium
Listing Status Sold
Purchase Type For Sale
Square Footage 1,619 sqft
Price per Sqft $364
MLS Listing ID 72663667
Sold Date 08/14/20
Bedrooms 3
Full Baths 2
Half Baths 1
HOA Fees $375/mo
HOA Y/N true
Year Built 2001
Annual Tax Amount $6,090
Tax Year 2020
Lot Size 1,619 Sqft
Acres 0.04
Property Description
You'll immediately fall in love with this fantastic townhouse style home. This modern & spacious unit has all the amenities you would expect. Large open granite & stainless steel kitchen, living room with gas fireplace, both front & rear decks, beautiful hardwood floors, and in-unit laundry. Plus a master suite with walk-in closet & master bath with double sinks. The 2nd floor also features two more generously proportioned bedrooms and a second bathroom with double sinks. Included as well are two off street parking spaces. Never wonder where you're going to park again! Fantastic location for commuters a short walk from the Bellevue Commuter Rail stop and just blocks from the West Roxbury Pkwy. All this just a few steps from the shopping/bars/restaurants on Centre Street and Roche Brothers and close by to Roslindale Village and area parks. This home is beautiful, spacious and has everything you've been looking for. Welcome home! Virtual showings available by request.
Location
State MA
County Suffolk
Area Roslindale
Zoning RES
Direction Google Maps
Rooms
Primary Bedroom Level Second
Dining Room Closet, Flooring - Hardwood, Recessed Lighting, Lighting - Overhead
Kitchen Flooring - Stone/Ceramic Tile, Countertops - Stone/Granite/Solid, Breakfast Bar / Nook, Recessed Lighting, Stainless Steel Appliances, Peninsula
Interior
Heating Forced Air, Natural Gas
Cooling Central Air
Flooring Wood, Tile, Carpet
Fireplaces Number 1
Fireplaces Type Living Room
Appliance Range, Dishwasher, Disposal, Microwave, Refrigerator, Washer, Dryer, Gas Water Heater, Plumbed For Ice Maker, Utility Connections for Gas Range, Utility Connections for Electric Dryer
Laundry Flooring - Stone/Ceramic Tile, Electric Dryer Hookup, Washer Hookup, First Floor, In Unit
Exterior
Community Features Public Transportation, Shopping, Walk/Jog Trails
Utilities Available for Gas Range, for Electric Dryer, Washer Hookup, Icemaker Connection
Total Parking Spaces 2
Garage No
Building
Story 2
Sewer Public Sewer
Water Public
Others
Pets Allowed Yes
Senior Community false
Acceptable Financing Contract
Listing Terms Contract
Read Less
Bought with Elynn Chen • Redfin Corp.
GET MORE INFORMATION




