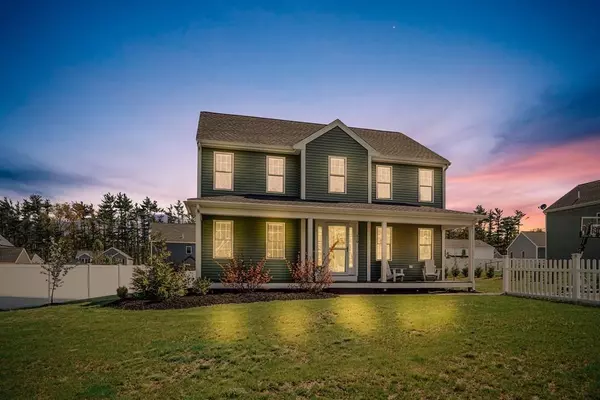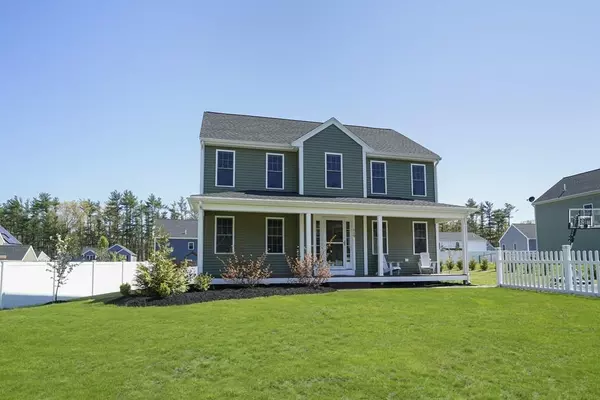For more information regarding the value of a property, please contact us for a free consultation.
119 Three Rivers Drive Kingston, MA 02064
Want to know what your home might be worth? Contact us for a FREE valuation!

Our team is ready to help you sell your home for the highest possible price ASAP
Key Details
Sold Price $465,000
Property Type Single Family Home
Sub Type Single Family Residence
Listing Status Sold
Purchase Type For Sale
Square Footage 1,804 sqft
Price per Sqft $257
MLS Listing ID 72661140
Sold Date 08/11/20
Style Colonial
Bedrooms 3
Full Baths 2
Half Baths 1
HOA Y/N false
Year Built 2016
Annual Tax Amount $7,086
Tax Year 2020
Lot Size 0.270 Acres
Acres 0.27
Property Description
. . . AND THE LIVING IS EASY! This immaculate home is move in ready. Fall in love with the open floor plan . . . Spacious kitchen with granite, island, stainless appliances and it opens right into the dining area! And just steps away from your deck and completely fenced in yard. The gleaming hard wood floors enhance the flow from room to room. Versatile floor plan . . . . office? dining room? family room? You decide! First floor bath and laundry too! The master ensuite with bath (double vanities) and walk in closet has enough space for a king size bed. Two more sunlit bedrooms share a full bath with 2 sinks. Perfect! Just what you need. The basement has been partially finished with dry wall . . . just a little paint and carpet and voila' . . . man town or play room. Check! Fenced yard with an irrigation system . . . Great space with some privacy. Close to shopping, Colony Place, restaurants, Route 3 and the train station. We are following COVID - 19 CDC guidelines
Location
State MA
County Plymouth
Zoning resid
Direction Pembroke Street (Rt 27) toGrove Street to Three Rivers Drive. Barrows Brook Village!
Rooms
Basement Full, Partially Finished, Bulkhead, Concrete
Primary Bedroom Level Second
Dining Room Flooring - Hardwood
Kitchen Bathroom - Half, Flooring - Hardwood, Dining Area, Pantry, Countertops - Stone/Granite/Solid, Kitchen Island, Open Floorplan, Recessed Lighting, Slider, Stainless Steel Appliances
Interior
Interior Features High Speed Internet
Heating Forced Air, Natural Gas
Cooling Central Air
Flooring Tile, Carpet, Hardwood
Appliance Range, Dishwasher, Microwave, Refrigerator, Gas Water Heater, Utility Connections for Gas Range, Utility Connections for Electric Dryer
Laundry Flooring - Stone/Ceramic Tile, First Floor, Washer Hookup
Exterior
Exterior Feature Rain Gutters, Storage, Sprinkler System
Fence Fenced/Enclosed, Fenced
Community Features Shopping, Pool, House of Worship, Private School, T-Station
Utilities Available for Gas Range, for Electric Dryer, Washer Hookup
Roof Type Shingle
Total Parking Spaces 4
Garage No
Building
Lot Description Cleared, Level
Foundation Concrete Perimeter
Sewer Private Sewer
Water Public
Architectural Style Colonial
Schools
Elementary Schools Kingston Elem
Middle Schools Kingston Middle
High Schools Silver Lake Reg
Others
Senior Community false
Read Less
Bought with Mark C. Sullivan • Mark C. Sullivan Real Estate
GET MORE INFORMATION



