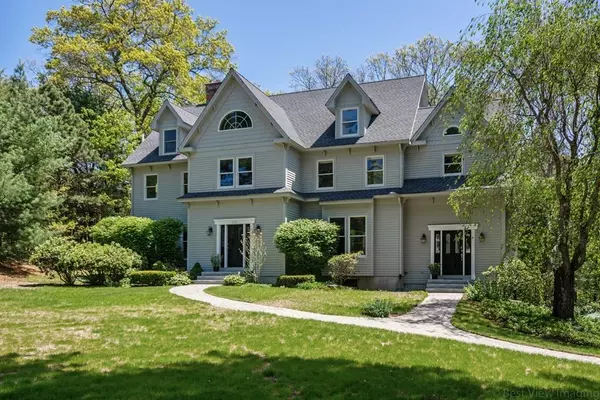For more information regarding the value of a property, please contact us for a free consultation.
131 York Road Mansfield, MA 02048
Want to know what your home might be worth? Contact us for a FREE valuation!

Our team is ready to help you sell your home for the highest possible price ASAP
Key Details
Sold Price $780,000
Property Type Single Family Home
Sub Type Single Family Residence
Listing Status Sold
Purchase Type For Sale
Square Footage 5,873 sqft
Price per Sqft $132
Subdivision Forest Park Executive Subdivision
MLS Listing ID 72622976
Sold Date 08/12/20
Style Colonial
Bedrooms 5
Full Baths 3
Half Baths 1
HOA Y/N false
Year Built 1990
Annual Tax Amount $13,494
Tax Year 2020
Lot Size 1.900 Acres
Acres 1.9
Property Description
BUYERS LOOKING FOR LUXURY & MOVE IN READY: A RARE OFFERING IN PRESTIGIOUS FOREST PARK. You may need two walk-through's in this luxurious Colonial with four levels of finished space—there's so much to see. First floor features exquisite Foyer entry with double closets and French door leading to over sized rooms designed for grand gatherings and entertaining. Formal dining/ living room/home office have floor to ceiling windows and custom touches in crown moulding, doors, fireplace details and built in shelves that will match all of your expectations. Gourmet kitchen has custom cabinets, center island with counter seating, gas cook top and coffee bar/desk area, that flows seamlessly to family room with center fireplace, cathedral beamed ceiling, skylights and custom picture windows. Exterior features custom stone patio and large yard overlooking private, wooded area. Great location.COVID READY WITH SAFE SHOWINGS ONLINE:http://www.vuleetours.com/3dtour/131-york-r. CALL TODAY TO SET UP APPT
Location
State MA
County Bristol
Zoning R
Direction Easy access from all commuter routes. West St to Lancashire Drive to York Rd.
Rooms
Family Room Skylight, Cathedral Ceiling(s), Ceiling Fan(s), Beamed Ceilings, Flooring - Hardwood, Window(s) - Picture, French Doors, Deck - Exterior, Exterior Access, Open Floorplan, Remodeled
Basement Full, Partially Finished, Interior Entry, Garage Access
Primary Bedroom Level Second
Dining Room Flooring - Hardwood, French Doors, Open Floorplan, Remodeled, Crown Molding
Kitchen Flooring - Stone/Ceramic Tile, Window(s) - Bay/Bow/Box, Window(s) - Picture, Dining Area, Pantry, Countertops - Stone/Granite/Solid, French Doors, Kitchen Island, Breakfast Bar / Nook, Deck - Exterior, Exterior Access, Open Floorplan, Recessed Lighting, Remodeled, Gas Stove, Lighting - Pendant
Interior
Interior Features Closet, Countertops - Stone/Granite/Solid, Recessed Lighting, Closet/Cabinets - Custom Built, Open Floor Plan, Closet - Walk-in, Bathroom - Tiled With Shower Stall, Lighting - Overhead, Pedestal Sink, Entrance Foyer, Game Room, Home Office, Bathroom, Bonus Room, Central Vacuum
Heating Baseboard, Natural Gas, Fireplace
Cooling Central Air
Flooring Tile, Carpet, Hardwood, Flooring - Stone/Ceramic Tile, Flooring - Hardwood
Fireplaces Number 2
Fireplaces Type Family Room
Appliance Dishwasher, Trash Compactor, Refrigerator, Washer, Dryer, Gas Water Heater, Utility Connections for Gas Range, Utility Connections for Electric Dryer
Laundry Laundry Closet, Flooring - Stone/Ceramic Tile, Main Level, Electric Dryer Hookup, Walk-in Storage, Washer Hookup, First Floor
Exterior
Exterior Feature Rain Gutters, Professional Landscaping, Sprinkler System
Garage Spaces 2.0
Community Features Public Transportation, Shopping, Pool, Tennis Court(s), Park, Walk/Jog Trails, Stable(s), Golf, Medical Facility, Laundromat, Bike Path, Conservation Area, Highway Access, House of Worship, Marina, Private School, Public School, T-Station
Utilities Available for Gas Range, for Electric Dryer, Washer Hookup
View Y/N Yes
View Scenic View(s)
Roof Type Shingle
Total Parking Spaces 8
Garage Yes
Building
Lot Description Wooded, Cleared, Gentle Sloping, Level
Foundation Concrete Perimeter
Sewer Private Sewer
Water Public
Schools
Elementary Schools Robinson/Jordan
Middle Schools Qualters Middle
High Schools Mansfield
Others
Senior Community false
Read Less
Bought with Britta S. Reissfelder • Coldwell Banker Residential Brokerage - Canton
GET MORE INFORMATION



