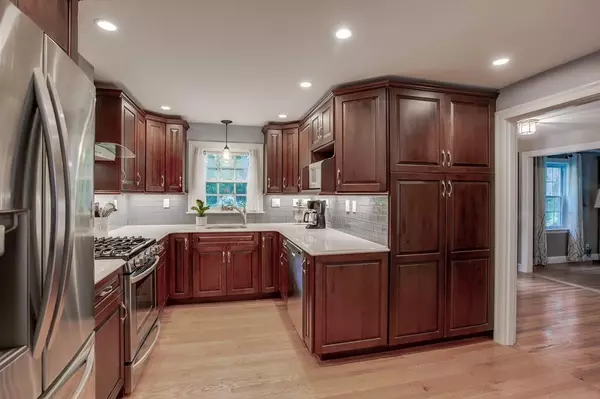For more information regarding the value of a property, please contact us for a free consultation.
25 Sweetwater Ave Bedford, MA 01730
Want to know what your home might be worth? Contact us for a FREE valuation!

Our team is ready to help you sell your home for the highest possible price ASAP
Key Details
Sold Price $785,000
Property Type Single Family Home
Sub Type Single Family Residence
Listing Status Sold
Purchase Type For Sale
Square Footage 1,826 sqft
Price per Sqft $429
Subdivision Sweetwater/Fawn Lake/Lane School
MLS Listing ID 72679791
Sold Date 08/11/20
Style Colonial
Bedrooms 3
Full Baths 2
Half Baths 1
Year Built 1958
Annual Tax Amount $9,288
Tax Year 2020
Lot Size 0.860 Acres
Acres 0.86
Property Description
Lovely and classy Colonial with timeless appeal. This home sits proudly on a beautiful and private lot. Shows beautifully, with an updated kitchen open to the dining room. The kitchen features beautiful counters, stylish backsplash and stainless appliances. We love the front to back living room with gas fireplace, which has a glass door leading to the awesome screened in porch with glass inserts for colder months. There is a 22x23 deck beyond, a great spot to enjoy the outdoors while taking in the lush backyard. 3 bedrooms upstairs, including a master with private updated bathroom and walk in closet. Hardwood floors throughout. The lower level provides a family room for extra space. 2 car garage. Sweetwater is a fabulous neighborhood with Lane School, Fawn Lake (think skating, hiking, picnics) and a trail to connect to town center. A fantastic offering!
Location
State MA
County Middlesex
Area Bedford Springs
Zoning A
Direction Great Rd to North Rd to Sweetwater Ave.
Rooms
Family Room Closet, Flooring - Vinyl
Basement Full, Partially Finished, Interior Entry, Sump Pump, Concrete
Primary Bedroom Level Second
Dining Room Flooring - Hardwood
Kitchen Flooring - Hardwood, Recessed Lighting, Remodeled, Stainless Steel Appliances
Interior
Interior Features Entry Hall, Internet Available - DSL
Heating Hot Water, Oil
Cooling None
Flooring Tile, Vinyl, Hardwood, Flooring - Hardwood
Fireplaces Number 1
Fireplaces Type Living Room
Appliance Range, Dishwasher, Disposal, Microwave, Refrigerator, Freezer, Washer, Dryer, Range Hood, Gas Water Heater, Tank Water Heater, Plumbed For Ice Maker, Utility Connections for Gas Range, Utility Connections for Gas Oven, Utility Connections for Gas Dryer
Laundry Gas Dryer Hookup, Washer Hookup, In Basement
Exterior
Exterior Feature Rain Gutters, Storage
Garage Spaces 2.0
Community Features Shopping, Tennis Court(s), Park, Walk/Jog Trails, Stable(s), Golf, Medical Facility, Bike Path, Conservation Area, Highway Access, House of Worship, Private School, Public School, University, Sidewalks
Utilities Available for Gas Range, for Gas Oven, for Gas Dryer, Icemaker Connection
Roof Type Asphalt/Composition Shingles
Total Parking Spaces 4
Garage Yes
Building
Lot Description Level
Foundation Concrete Perimeter
Sewer Public Sewer
Water Public
Architectural Style Colonial
Schools
Elementary Schools Davis/Lane
Middle Schools John Glenn
High Schools Bedford
Others
Senior Community false
Read Less
Bought with Erik Pearson • Berkshire Hathaway HomeServices Town and Country Real Estate
GET MORE INFORMATION



