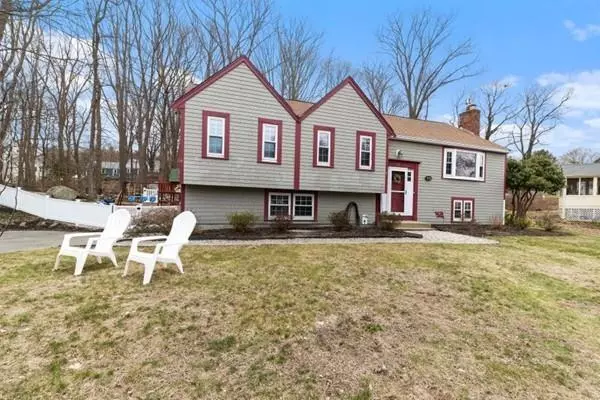For more information regarding the value of a property, please contact us for a free consultation.
12 Gridley Bryant Rd Scituate, MA 02066
Want to know what your home might be worth? Contact us for a FREE valuation!

Our team is ready to help you sell your home for the highest possible price ASAP
Key Details
Sold Price $560,000
Property Type Single Family Home
Sub Type Single Family Residence
Listing Status Sold
Purchase Type For Sale
Square Footage 1,950 sqft
Price per Sqft $287
Subdivision North Scituate
MLS Listing ID 72640077
Sold Date 08/10/20
Style Raised Ranch
Bedrooms 3
Full Baths 2
HOA Y/N false
Year Built 1974
Annual Tax Amount $6,130
Tax Year 2020
Lot Size 0.500 Acres
Acres 0.5
Property Description
This home was under contract with a home sale contingency, buyer did not secure an offer so we are back on the market! Welcome to this beautiful family home located within a quiet cul de sac neighborhood steps to the commuter rail and North Scituate shops/eateries. Step into the warm inviting living room with cathedral ceiling, wooden beams, hardwood floors and cozy gas fireplace. Gorgeous brand new chefs kitchen with tile backsplash, granite counters, custom cabinetry, SS appliances (induction) new fixtures and beautiful oversized island. The kitchen is open to a lovely dining room with hardwoods, new lighting and sliders to the deck and fenced yard. Master bedroom with lovely updated bath. Additional beds are good size, 2nd updated full bath complete the main floor. All rooms freshly painted, flooring is hardwood, engineered & tile. Natural light streams into a LL family room with nice neutral carpet & gas fireplace! New laundry/utility room, attic, 2 car garage, replacement windows.
Location
State MA
County Plymouth
Area Scituate Center
Zoning RES
Direction Country Way to Gridley Bryant - GPS
Rooms
Family Room Flooring - Wall to Wall Carpet, Open Floorplan, Recessed Lighting
Basement Full, Finished, Interior Entry, Garage Access
Primary Bedroom Level Second
Dining Room Flooring - Hardwood, Exterior Access, Open Floorplan, Slider, Lighting - Pendant
Kitchen Closet/Cabinets - Custom Built, Flooring - Stone/Ceramic Tile, Dining Area, Countertops - Stone/Granite/Solid, Kitchen Island, Open Floorplan, Recessed Lighting, Remodeled, Stainless Steel Appliances, Lighting - Pendant, Lighting - Overhead
Interior
Heating Electric Baseboard, Propane
Cooling Window Unit(s)
Flooring Tile, Carpet, Hardwood, Engineered Hardwood
Fireplaces Number 2
Fireplaces Type Family Room, Living Room
Appliance Range, Dishwasher, Microwave, Refrigerator, Washer, Dryer, Electric Water Heater, Utility Connections for Electric Range, Utility Connections for Electric Oven, Utility Connections for Gas Dryer, Utility Connections for Electric Dryer
Laundry Flooring - Stone/Ceramic Tile, Electric Dryer Hookup, Recessed Lighting, Remodeled, Washer Hookup, First Floor
Exterior
Garage Spaces 2.0
Fence Fenced/Enclosed, Fenced
Community Features Public Transportation, Shopping, Pool, Tennis Court(s), Park, Walk/Jog Trails, Golf, Bike Path, Conservation Area, Highway Access, House of Worship, Marina, Private School, Public School, T-Station
Utilities Available for Electric Range, for Electric Oven, for Gas Dryer, for Electric Dryer, Washer Hookup
Waterfront Description Beach Front, Ocean, 1 to 2 Mile To Beach
Roof Type Shingle
Total Parking Spaces 4
Garage Yes
Building
Lot Description Cul-De-Sac, Level
Foundation Concrete Perimeter
Sewer Private Sewer
Water Public
Schools
Elementary Schools Hatherly
Middle Schools Gates
High Schools Scituate
Others
Senior Community false
Acceptable Financing Contract
Listing Terms Contract
Read Less
Bought with Jill Reddish • Molisse Realty Group
GET MORE INFORMATION




