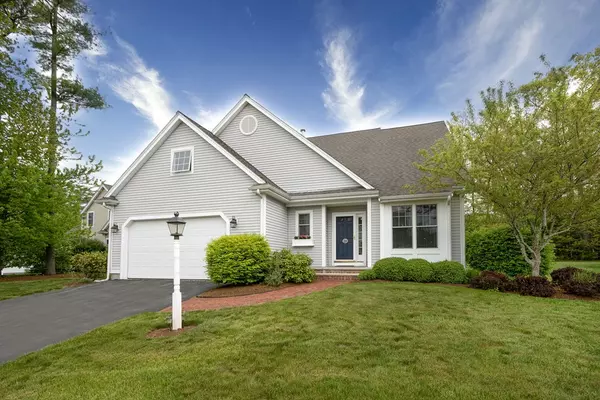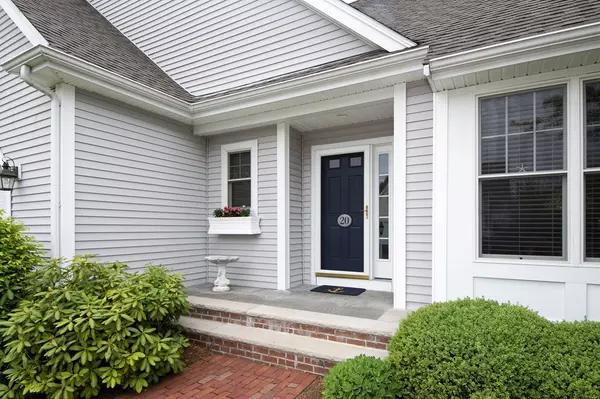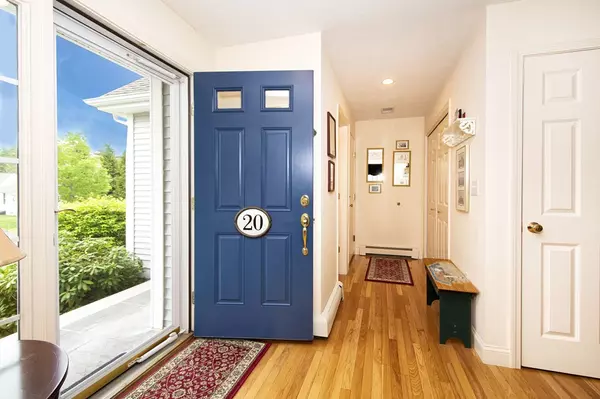For more information regarding the value of a property, please contact us for a free consultation.
20 Arbor Hills Drive #20 Kingston, MA 02364
Want to know what your home might be worth? Contact us for a FREE valuation!

Our team is ready to help you sell your home for the highest possible price ASAP
Key Details
Sold Price $467,500
Property Type Condo
Sub Type Condominium
Listing Status Sold
Purchase Type For Sale
Square Footage 2,094 sqft
Price per Sqft $223
MLS Listing ID 72661824
Sold Date 08/28/20
Bedrooms 2
Full Baths 2
Half Baths 1
HOA Fees $435/mo
HOA Y/N true
Year Built 2004
Annual Tax Amount $6,542
Tax Year 2019
Property Description
Enjoy “easy living” in this stand alone, light filled cape style home in the Arbor Hills 55+ community. The spacious open floor plan incorporates a stunning kitchen with lighted glass cabinetry, silestone countertops, pantry, a cathedral living room with plantation shutters, gas fireplace and dining room accented with deep crown molding. All this space is surrounded by oversized windows, skylights and a sliding glass door to allow in an abundance of natural light. The first floor master suite has hardwood flooring, walk in closet and master bath with extended vanity, whirlpool tub and shower stall. A second bedroom with private full bath, loft and two walk-in storage areas round out the second floor. Need more space? Check out the office/den as well! The storage room is roughed for finish or add space in the lower level. This fabulous neighborhood is accented by tree lined streets with sidewalks, lush landscaping, surrounded by walking trails and conservation land!
Location
State MA
County Plymouth
Zoning Res
Direction Rte 106 to Arbor Hills Drive
Rooms
Primary Bedroom Level Main
Dining Room Flooring - Hardwood, Deck - Exterior, Exterior Access, Open Floorplan, Slider
Kitchen Flooring - Hardwood, Window(s) - Bay/Bow/Box, Pantry, Countertops - Stone/Granite/Solid, Breakfast Bar / Nook, Cabinets - Upgraded, Open Floorplan, Recessed Lighting
Interior
Interior Features Crown Molding, Closet, Recessed Lighting, Closet - Walk-in, Open Floor Plan, Den, Foyer, Loft, High Speed Internet
Heating Baseboard, Oil
Cooling Central Air
Flooring Tile, Carpet, Hardwood, Flooring - Hardwood, Flooring - Wall to Wall Carpet
Fireplaces Number 1
Fireplaces Type Living Room
Appliance Range, Dishwasher, Microwave, Refrigerator, Washer, Dryer, Oil Water Heater, Tank Water Heater, Utility Connections for Electric Range, Utility Connections for Electric Oven, Utility Connections for Electric Dryer
Laundry Electric Dryer Hookup, Washer Hookup, Lighting - Overhead, First Floor, In Unit
Exterior
Exterior Feature Rain Gutters, Professional Landscaping, Sprinkler System
Garage Spaces 2.0
Community Features Public Transportation, Shopping, Walk/Jog Trails, Golf, Medical Facility, Highway Access, Public School, Adult Community
Utilities Available for Electric Range, for Electric Oven, for Electric Dryer
Roof Type Shingle
Total Parking Spaces 4
Garage Yes
Building
Story 2
Sewer Private Sewer
Water Public
Others
Pets Allowed Breed Restrictions
Senior Community true
Read Less
Bought with Jessica Manning • South Shore Sotheby's International Realty
GET MORE INFORMATION



