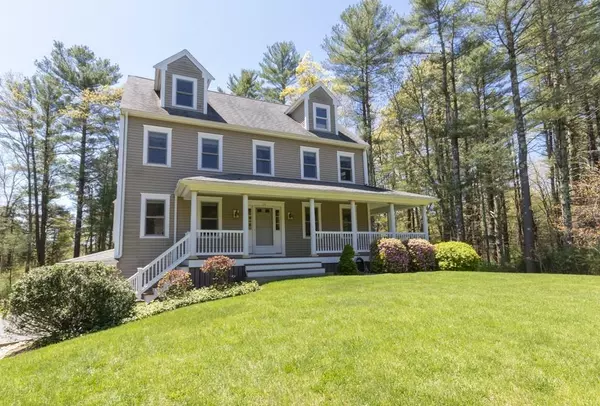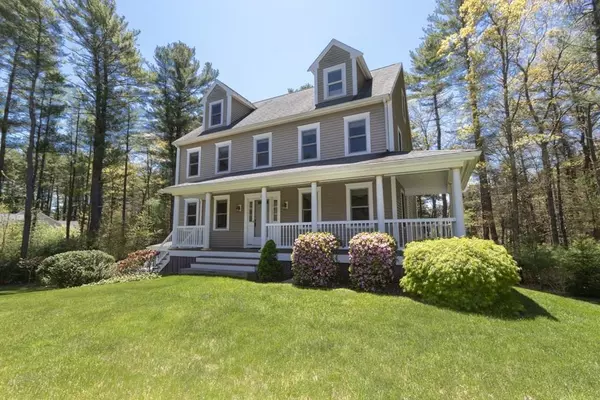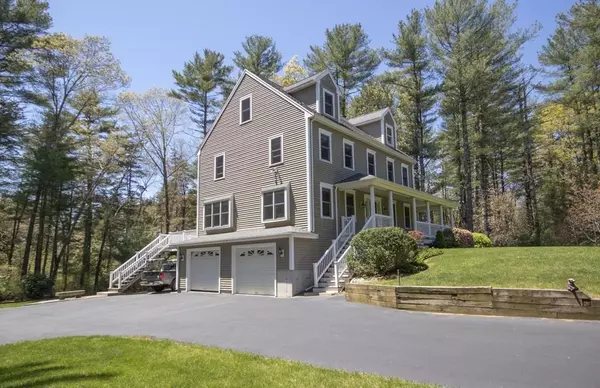For more information regarding the value of a property, please contact us for a free consultation.
26 Winthrop St Kingston, MA 02364
Want to know what your home might be worth? Contact us for a FREE valuation!

Our team is ready to help you sell your home for the highest possible price ASAP
Key Details
Sold Price $542,000
Property Type Single Family Home
Sub Type Single Family Residence
Listing Status Sold
Purchase Type For Sale
Square Footage 2,419 sqft
Price per Sqft $224
MLS Listing ID 72662524
Sold Date 08/27/20
Style Colonial
Bedrooms 4
Full Baths 2
Half Baths 1
HOA Y/N false
Year Built 2005
Annual Tax Amount $8,481
Tax Year 2020
Lot Size 2.050 Acres
Acres 2.05
Property Description
Spacious, Private & Move-In Ready! Imagine sipping your favorite beverage on this wrap around farmers porch or the sunny back deck, enjoy the scenic park like yard surrounded by conservation land. Come inside there is plenty of room to spread out in this meticulously maintained 2400 sqft, 4 bedroom Colonial. Entertain friends and family in the over-sized eat in kitchen with a large center island, granite counter tops, and maple cabinets. The polished hardwood floors run throughout the first floor and premium ceramic tiles in the 2.5 baths. Upstairs, a generous master suite with walk in closet and private master bath. The 4th bedroom is on the over-sized 3rd floor includes a bonus room to use as you wish; an office, a home gym, or playroom. Features 2 zones central air conditioning, 1st floor laundry & wired for a generator. More storage space in the walkout basement with 2 car garage. Conveniently located to shopping, the commuter rail, and easy highway access.
Location
State MA
County Plymouth
Zoning RES MDL01
Direction 3A /Summer St to Winthrop St
Rooms
Basement Full, Walk-Out Access, Garage Access, Concrete
Primary Bedroom Level Second
Dining Room Flooring - Hardwood
Kitchen Flooring - Hardwood, Dining Area, Countertops - Stone/Granite/Solid
Interior
Interior Features Bonus Room
Heating Baseboard, Natural Gas
Cooling Central Air
Flooring Wood, Tile, Carpet, Flooring - Wall to Wall Carpet
Appliance Range, Dishwasher, Microwave, Gas Water Heater, Utility Connections for Gas Range, Utility Connections for Electric Dryer
Laundry First Floor
Exterior
Garage Spaces 2.0
Community Features Public Transportation, Shopping, Conservation Area, Highway Access, Public School, T-Station
Utilities Available for Gas Range, for Electric Dryer, Generator Connection
Roof Type Shingle
Total Parking Spaces 6
Garage Yes
Building
Lot Description Wooded
Foundation Concrete Perimeter
Sewer Private Sewer
Water Public
Architectural Style Colonial
Others
Acceptable Financing Contract
Listing Terms Contract
Read Less
Bought with Lisa O'Neill • Kinlin Grover Real Estate
GET MORE INFORMATION



