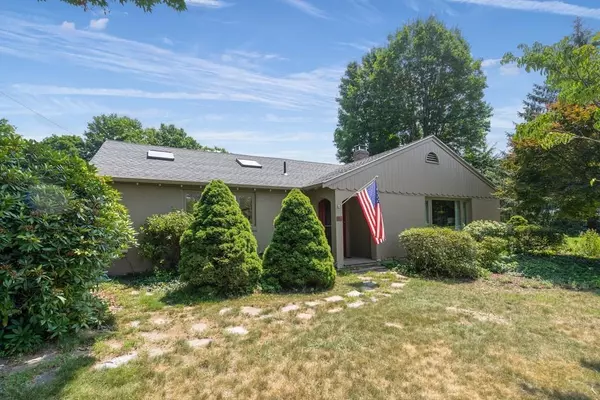For more information regarding the value of a property, please contact us for a free consultation.
97 High Street Stoneham, MA 02180
Want to know what your home might be worth? Contact us for a FREE valuation!

Our team is ready to help you sell your home for the highest possible price ASAP
Key Details
Sold Price $803,500
Property Type Single Family Home
Sub Type Single Family Residence
Listing Status Sold
Purchase Type For Sale
Square Footage 2,778 sqft
Price per Sqft $289
Subdivision Bear Hill / Highview Estates
MLS Listing ID 72691665
Sold Date 08/27/20
Style Ranch
Bedrooms 3
Full Baths 2
Half Baths 1
HOA Y/N false
Year Built 1950
Annual Tax Amount $6,864
Tax Year 2020
Lot Size 0.960 Acres
Acres 0.96
Property Description
Inspired by it's surroundings and designed to take advantage of it's golf course views the interior of 97 High St flows beautifully with the exterior. True to it's architectural roots this Rambling Ranch with sleek geometric design is brimming with mid-century modern details. Renovated kitchen with it's flagstone accent wall, skylight and on point design, sophisticated marble counters atop the oversized island, stainless appliances and a layout that will bring friends and family together. One level living with two master bedroom options; enjoy sweeping views of the rear yard nestled between the two other bedrooms or enjoy the privacy of the current 'music' room with it's library ladder and 3/4 bath. An abundance of storage options both inside and out. Enjoy the Stoneham Farmers market, revitalized downtown with restaurants and quaint shops, all just a 'stones' throw to Boston!
Location
State MA
County Middlesex
Zoning RA
Direction Broadway or Prospect to High Street
Rooms
Family Room Bathroom - Full, Skylight, Ceiling Fan(s), Vaulted Ceiling(s), Closet/Cabinets - Custom Built, Flooring - Stone/Ceramic Tile, Window(s) - Bay/Bow/Box, Attic Access
Primary Bedroom Level First
Dining Room Flooring - Stone/Ceramic Tile
Kitchen Skylight, Flooring - Stone/Ceramic Tile, Countertops - Stone/Granite/Solid, Kitchen Island, Recessed Lighting, Remodeled, Stainless Steel Appliances
Interior
Interior Features Closet, Closet/Cabinets - Custom Built, Mud Room, Office, Central Vacuum
Heating Baseboard, Oil
Cooling None
Flooring Wood, Tile, Vinyl, Carpet, Laminate, Flooring - Stone/Ceramic Tile, Flooring - Laminate
Fireplaces Number 1
Fireplaces Type Living Room
Appliance Range, Dishwasher, Disposal, Refrigerator, Washer, Dryer, Oil Water Heater, Utility Connections for Gas Range, Utility Connections for Electric Dryer
Laundry Closet/Cabinets - Custom Built, Flooring - Stone/Ceramic Tile, Electric Dryer Hookup, Recessed Lighting, Washer Hookup, First Floor
Exterior
Exterior Feature Storage, Garden
Garage Spaces 2.0
Community Features Public Transportation, Shopping, Park, Walk/Jog Trails, Golf, Bike Path, Conservation Area, Highway Access, House of Worship, Public School
Utilities Available for Gas Range, for Electric Dryer, Washer Hookup
Roof Type Shingle
Total Parking Spaces 4
Garage Yes
Building
Lot Description Other
Foundation Slab
Sewer Public Sewer
Water Public
Schools
Elementary Schools Robin Hood
High Schools Shs
Others
Senior Community false
Read Less
Bought with Julie Darcangelo • Coldwell Banker Residential Brokerage - Wakefield
GET MORE INFORMATION



